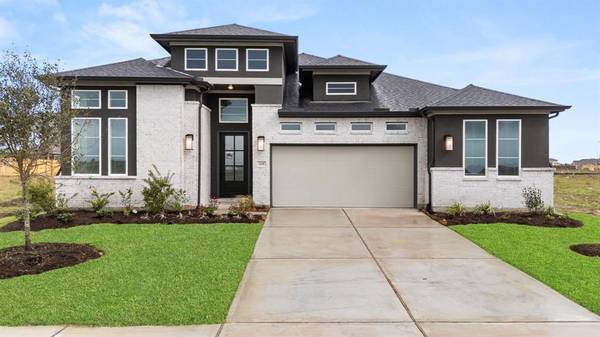
OPEN HOUSE
Mon Nov 25, 12:00pm - 4:00pm
Sat Nov 30, 12:00pm - 4:00pm
Sun Dec 01, 12:00pm - 4:00pm
UPDATED:
11/20/2024 06:07 AM
Key Details
Property Type Single Family Home
Listing Status Pending
Purchase Type For Sale
Square Footage 2,988 sqft
Price per Sqft $167
Subdivision Brookewater
MLS Listing ID 75540798
Style Traditional
Bedrooms 4
Full Baths 3
Half Baths 1
HOA Fees $1,200/ann
HOA Y/N 1
Year Built 2024
Lot Size 7,851 Sqft
Property Description
option. Private main suite with oversized walk-in closet, garden tub, dual sinks, vanity and
separate shower. Secondary bedrooms feature walk-in closets. Suite retreat and study. Garage
storage area can be converted to 3-car garage. Utility room with drop zone conveniently located
off garage and optional pocket office." Note: The home is under construction, as such, photos are REPRESENTATIVE and not of the actual home. A photo of the actual selections planned for this home is included in the photo gallery. For more info, contact Chesmar Homes in BROOKEWATER. DECEMBER 2024 estimated completion.
Location
State TX
County Fort Bend
Area Fort Bend South/Richmond
Interior
Interior Features Alarm System - Owned, Fire/Smoke Alarm, High Ceiling, Wet Bar, Window Coverings
Heating Central Gas, Zoned
Cooling Central Electric, Zoned
Flooring Carpet, Tile
Exterior
Exterior Feature Back Yard, Covered Patio/Deck, Sprinkler System
Garage Attached Garage
Garage Spaces 3.0
Waterfront Description Lake View
Roof Type Composition,Slate
Private Pool No
Building
Lot Description Subdivision Lot, Water View
Dwelling Type Historic
Faces Southeast
Story 1
Foundation Slab
Lot Size Range 0 Up To 1/4 Acre
Builder Name Chesmar Homes
Sewer Public Sewer
Water Public Water, Water District
Structure Type Brick,Stucco
New Construction Yes
Schools
Elementary Schools Bowie Elementary School (Lamar)
Middle Schools George Junior High School
High Schools Terry High School
School District 33 - Lamar Consolidated
Others
Senior Community No
Restrictions Deed Restrictions
Tax ID NA
Energy Description Attic Vents,Ceiling Fans,Digital Program Thermostat,Energy Star Appliances
Tax Rate 3.18
Disclosures No Disclosures
Green/Energy Cert Energy Star Qualified Home, Environments for Living, Home Energy Rating/HERS, Other Energy Report
Special Listing Condition No Disclosures

Get More Information




