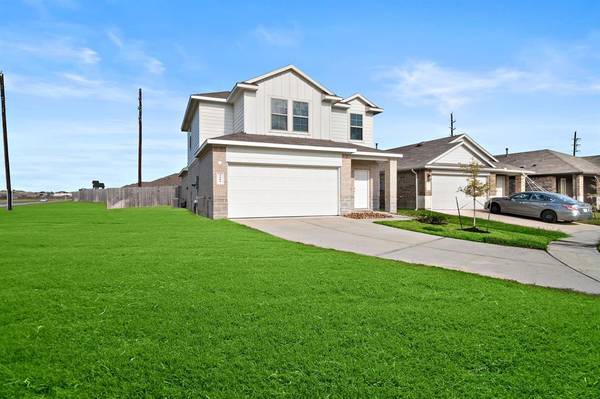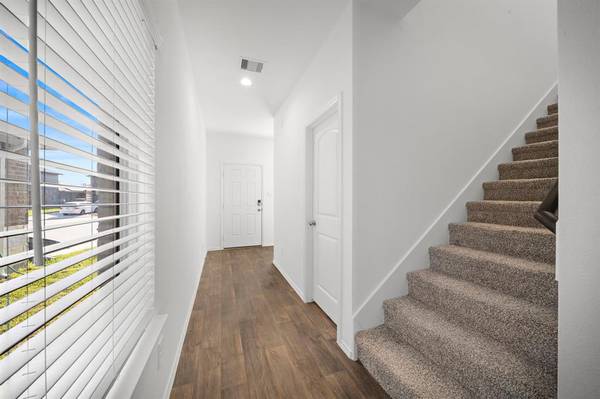
UPDATED:
12/04/2024 11:35 AM
Key Details
Property Type Single Family Home
Listing Status Active
Purchase Type For Sale
Square Footage 1,858 sqft
Price per Sqft $159
Subdivision Breckenridge West
MLS Listing ID 9789125
Style Traditional
Bedrooms 3
Full Baths 2
Half Baths 1
HOA Fees $640/ann
HOA Y/N 1
Year Built 2022
Annual Tax Amount $8,523
Tax Year 2023
Lot Size 6,797 Sqft
Acres 0.156
Property Description
This beautifully designed home offers a prime location with quick access to I-45, Grand Parkway (99), FM1960, and IAH Airport. Situated in a friendly neighborhood, enjoy community amenities like a 1.5-mile walking trail, pool, and playground.
Inside, the open-concept living space features a modern kitchen with dark cabinets, Calacatta quartz countertops, a stylish backsplash, and a spacious island, perfect for entertaining. The primary suite on the first floor includes a tub/shower combo, dual sinks, and a walk-in closet.
Upstairs, you’ll find two bedrooms, a full bathroom, and a versatile loft/gameroom—ideal for relaxation or a home office. The home also offers easy attic access, providing plenty of storage space.
Located near a growing commercial zone with grocery stores, restaurants, a car wash, and more, this home perfectly blends comfort, style, and convenience. Don't miss out—schedule your showing today!
Location
State TX
County Harris
Area Spring East
Rooms
Bedroom Description En-Suite Bath,Primary Bed - 1st Floor,Walk-In Closet
Other Rooms 1 Living Area, Entry, Gameroom Up, Kitchen/Dining Combo, Living Area - 1st Floor, Living/Dining Combo, Loft, Utility Room in House
Master Bathroom Half Bath, Hollywood Bath, Primary Bath: Double Sinks, Primary Bath: Tub/Shower Combo, Secondary Bath(s): Tub/Shower Combo
Kitchen Breakfast Bar, Island w/o Cooktop, Kitchen open to Family Room, Pantry, Walk-in Pantry
Interior
Interior Features Alarm System - Owned, Fire/Smoke Alarm
Heating Central Gas
Cooling Central Electric
Flooring Carpet, Vinyl
Exterior
Exterior Feature Back Yard Fenced, Porch, Side Yard
Parking Features Attached/Detached Garage
Garage Spaces 2.0
Roof Type Composition
Street Surface Concrete,Curbs
Private Pool No
Building
Lot Description Corner
Dwelling Type Free Standing
Faces Southeast
Story 2
Foundation Slab
Lot Size Range 0 Up To 1/4 Acre
Sewer Public Sewer
Water Water District
Structure Type Brick,Cement Board,Stone
New Construction No
Schools
Elementary Schools Gloria Marshall Elementary School
Middle Schools Ricky C Bailey M S
High Schools Spring High School
School District 48 - Spring
Others
HOA Fee Include Grounds,Recreational Facilities
Senior Community No
Restrictions Deed Restrictions
Tax ID 144-044-001-0027
Ownership Full Ownership
Energy Description Attic Vents,Digital Program Thermostat,Energy Star Appliances,Energy Star/CFL/LED Lights,Energy Star/Reflective Roof,HVAC>13 SEER,Insulation - Batt,Insulation - Blown Fiberglass
Acceptable Financing Cash Sale, Conventional, FHA, VA
Tax Rate 2.6921
Disclosures Mud, Owner/Agent, Sellers Disclosure
Green/Energy Cert Energy Star Qualified Home
Listing Terms Cash Sale, Conventional, FHA, VA
Financing Cash Sale,Conventional,FHA,VA
Special Listing Condition Mud, Owner/Agent, Sellers Disclosure

Get More Information




