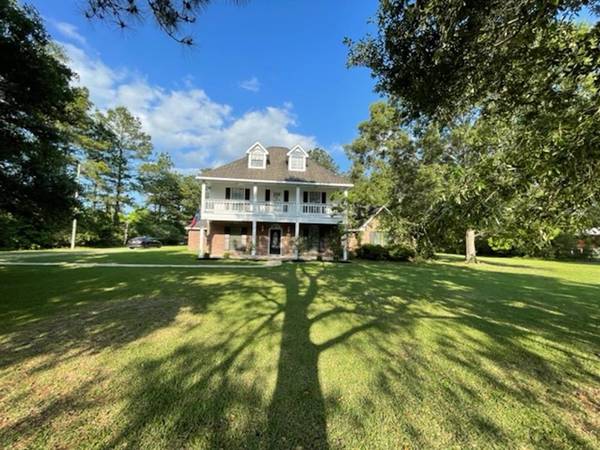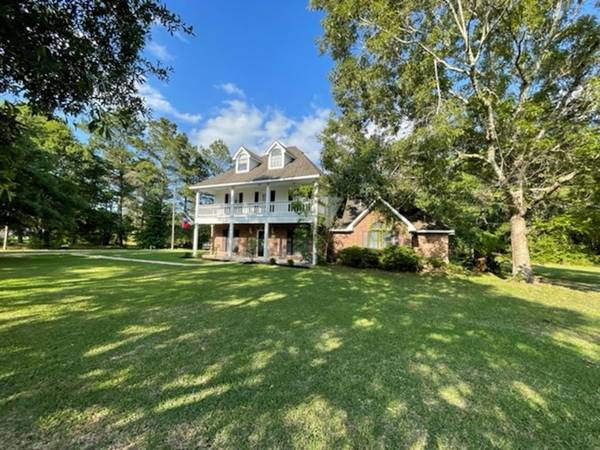For more information regarding the value of a property, please contact us for a free consultation.
Key Details
Property Type Single Family Home
Listing Status Sold
Purchase Type For Sale
Square Footage 2,883 sqft
Price per Sqft $136
Subdivision Shady Oaks
MLS Listing ID 70916098
Sold Date 11/21/22
Style Georgian
Bedrooms 3
Full Baths 2
Half Baths 1
Year Built 1994
Annual Tax Amount $5,265
Tax Year 2021
Lot Size 2.865 Acres
Acres 2.865
Property Description
2 story 3 bedroom, 2 1/2 bath with a home office that could easily be a 4th bedroom. Large Foyer open to the 2nd floor with a large landing and door leading to the 2nd story balcony. formal dining, kitchen with granite countertops with Breakfast nook, large family room, with French doors leading out to the back yard. Large Primary suite with extra sitting room, large primary bath with soaking tub, separate shower and 2 vanities, 2 large walk in closets. 2300 sq ft 2 story workshop/garage on a concrete slab and electrical all situated on 2.86 acres partially wooded, horses allowed
Location
State TX
County Liberty
Area Dayton
Rooms
Bedroom Description Primary Bed - 1st Floor
Other Rooms 1 Living Area, Breakfast Room, Family Room, Formal Dining, Home Office/Study, Living Area - 1st Floor, Utility Room in House
Master Bathroom Half Bath, Primary Bath: Double Sinks, Primary Bath: Separate Shower, Primary Bath: Soaking Tub
Den/Bedroom Plus 4
Interior
Interior Features Balcony, Formal Entry/Foyer, High Ceiling
Heating Propane
Cooling Central Electric
Fireplaces Number 1
Fireplaces Type Gas Connections, Wood Burning Fireplace
Exterior
Garage Description Additional Parking, Workshop
Roof Type Composition
Private Pool No
Building
Lot Description Cleared, Wooded
Story 2
Foundation Slab
Sewer Septic Tank
Water Well
Structure Type Brick,Wood
New Construction No
Schools
Elementary Schools Richter Elementary School
Middle Schools Woodrow Wilson Junior High School
High Schools Dayton High School
School District 74 - Dayton
Others
Senior Community No
Restrictions Deed Restrictions
Tax ID 007378-000094-007
Acceptable Financing Cash Sale, Conventional, FHA
Tax Rate 1.7512
Disclosures Sellers Disclosure
Listing Terms Cash Sale, Conventional, FHA
Financing Cash Sale,Conventional,FHA
Special Listing Condition Sellers Disclosure
Read Less Info
Want to know what your home might be worth? Contact us for a FREE valuation!

Our team is ready to help you sell your home for the highest possible price ASAP

Bought with Diamond Homes Realty
Get More Information




