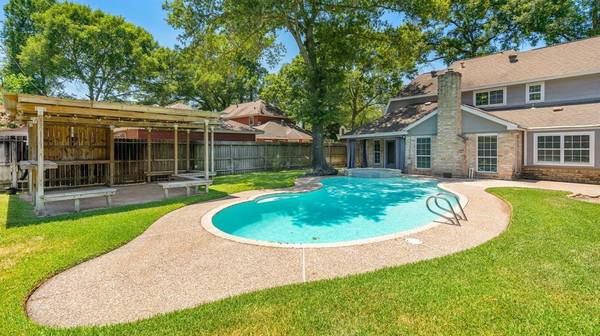For more information regarding the value of a property, please contact us for a free consultation.
Key Details
Property Type Single Family Home
Listing Status Sold
Purchase Type For Sale
Square Footage 2,544 sqft
Price per Sqft $149
Subdivision Oak Ridge North 10
MLS Listing ID 42965417
Sold Date 12/07/22
Style Traditional
Bedrooms 4
Full Baths 2
Half Baths 1
Year Built 1983
Annual Tax Amount $6,179
Tax Year 2021
Lot Size 10,432 Sqft
Acres 0.2395
Property Description
Beautifully maintained home in highly sought after Oak Ridge North with tons of upgrades and a pool & spa! Very nice open floor plan with high ceilings in the custom wood paneled den complete with brick fireplace, formal dining, primary on the first floor, wet bar, breakfast bar/room and more. Upgrades include granite counters, tile back splash, stainless steel appliances, double overs, gas cooktop, built-ins, double shower heads in primary with double sinks and his & her closets, tile and laminate wood flooring throughout including upstairs. Three large bedrooms with study nook upstairs. Covered porch off of the primary out back as well a covered patio area on the backside of the pool and a storage shed with A/C. Improvements include fresh gunite in the pool & spa, recent pool heater, recent A/C and more! This is a stunningly charming home less than 10 minutes from The Woodlands Mall, Waterway, Pavilion and more. Highly acclaimed CISD schools.
Location
State TX
County Montgomery
Area Spring Northeast
Rooms
Bedroom Description Primary Bed - 1st Floor
Other Rooms 1 Living Area, Breakfast Room, Formal Dining
Master Bathroom Half Bath, Hollywood Bath, Primary Bath: Shower Only, Secondary Bath(s): Double Sinks, Secondary Bath(s): Tub/Shower Combo
Kitchen Breakfast Bar, Second Sink
Interior
Interior Features Drapes/Curtains/Window Cover, Fire/Smoke Alarm, High Ceiling, Spa/Hot Tub, Wet Bar
Heating Central Gas
Cooling Central Electric
Flooring Laminate, Tile
Fireplaces Number 1
Fireplaces Type Freestanding
Exterior
Exterior Feature Back Yard, Covered Patio/Deck, Partially Fenced, Patio/Deck, Spa/Hot Tub, Storage Shed
Parking Features Attached Garage
Garage Spaces 2.0
Pool Gunite, Heated
Roof Type Composition
Private Pool Yes
Building
Lot Description Subdivision Lot
Story 2
Foundation Slab
Sewer Public Sewer
Water Public Water
Structure Type Brick,Wood
New Construction No
Schools
Elementary Schools Oak Ridge Elementary School (Conroe)
Middle Schools Irons Junior High School
High Schools Oak Ridge High School
School District 11 - Conroe
Others
Senior Community No
Restrictions Deed Restrictions
Tax ID 7640-10-13700
Energy Description Attic Fan
Acceptable Financing Cash Sale, Conventional, FHA
Tax Rate 2.461
Disclosures Sellers Disclosure
Listing Terms Cash Sale, Conventional, FHA
Financing Cash Sale,Conventional,FHA
Special Listing Condition Sellers Disclosure
Read Less Info
Want to know what your home might be worth? Contact us for a FREE valuation!

Our team is ready to help you sell your home for the highest possible price ASAP

Bought with Realty ONE Group Iconic
Get More Information




