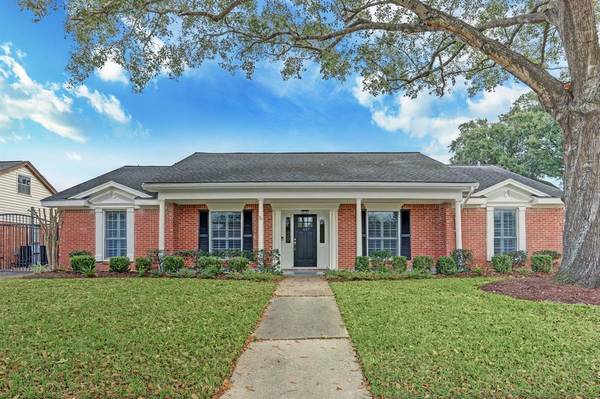For more information regarding the value of a property, please contact us for a free consultation.
Key Details
Property Type Single Family Home
Listing Status Sold
Purchase Type For Sale
Square Footage 2,074 sqft
Price per Sqft $243
Subdivision Briarmeadow
MLS Listing ID 21771296
Sold Date 04/20/22
Style Traditional
Bedrooms 3
Full Baths 2
HOA Fees $63/ann
HOA Y/N 1
Year Built 1966
Annual Tax Amount $9,440
Tax Year 2021
Lot Size 9,750 Sqft
Property Description
Fabulous remodeled three bedroom, two bath home in Briarmeadow for sale! Charming curb appeal with new front door and welcoming front porch. Kitchen remodeled with recent custom cabinets, IceStone countertops, subway tile backsplash, tile floors, JennAir appliances, gas range w/pot filler faucet, farmhouse sink and more. Remodeled Primary bath includes double vanity with new sinks, new countertops, new tile flooring, custom walk in oversized shower, new lighting and fixtures. New wood tile flooring (2021). Recent HVAC system with remote web access (2015). New windows throughout! New interior and exterior paint (2021). Steel driveway automatic gate (2014). Great floorplan with kitchen opening to the den, views of the backyard and patio, large closets throughout! Sprinkler system and mosquito system. Briarmeadow offers private patrol, private trash pick-up, residents only pool. Centrally located with easy freeway access and minutes to the Galleria.
Location
State TX
County Harris
Area Briarmeadow/Tanglewilde
Rooms
Bedroom Description All Bedrooms Down,Primary Bed - 1st Floor,Walk-In Closet
Other Rooms Den, Formal Dining, Formal Living, Living Area - 1st Floor, Utility Room in House
Master Bathroom Primary Bath: Double Sinks, Primary Bath: Shower Only, Secondary Bath(s): Separate Shower
Den/Bedroom Plus 3
Kitchen Breakfast Bar, Kitchen open to Family Room, Pot Filler, Under Cabinet Lighting
Interior
Interior Features Alarm System - Leased, Dry Bar, Dryer Included, Fire/Smoke Alarm, Refrigerator Included, Washer Included
Heating Central Gas
Cooling Central Electric
Flooring Engineered Wood, Tile
Exterior
Exterior Feature Back Green Space, Back Yard, Back Yard Fenced, Fully Fenced, Patio/Deck, Subdivision Tennis Court
Parking Features Detached Garage
Garage Spaces 2.0
Garage Description Additional Parking, Auto Driveway Gate, Auto Garage Door Opener, Single-Wide Driveway
Roof Type Composition
Street Surface Concrete,Curbs
Private Pool No
Building
Lot Description Subdivision Lot
Faces West
Story 1
Foundation Slab
Sewer Public Sewer
Water Public Water
Structure Type Brick,Cement Board
New Construction No
Schools
Elementary Schools Piney Point Elementary School
Middle Schools Revere Middle School
High Schools Wisdom High School
School District 27 - Houston
Others
HOA Fee Include Clubhouse,Courtesy Patrol,Recreational Facilities
Senior Community No
Restrictions Deed Restrictions
Tax ID 089-307-000-0010
Ownership Full Ownership
Energy Description Ceiling Fans,Digital Program Thermostat
Acceptable Financing Cash Sale, Conventional, VA
Tax Rate 2.3
Disclosures Sellers Disclosure
Listing Terms Cash Sale, Conventional, VA
Financing Cash Sale,Conventional,VA
Special Listing Condition Sellers Disclosure
Read Less Info
Want to know what your home might be worth? Contact us for a FREE valuation!

Our team is ready to help you sell your home for the highest possible price ASAP

Bought with Greenwood King Properties - Kirby Office
Get More Information




