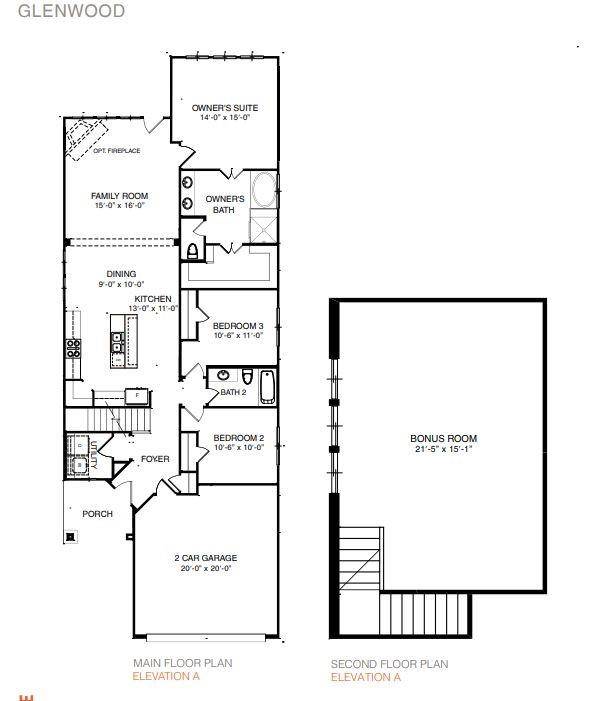For more information regarding the value of a property, please contact us for a free consultation.
Key Details
Property Type Single Family Home
Listing Status Sold
Purchase Type For Sale
Square Footage 2,011 sqft
Price per Sqft $160
Subdivision Dellrose
MLS Listing ID 44356362
Sold Date 03/25/22
Style Traditional
Bedrooms 3
Full Baths 2
Half Baths 1
HOA Fees $83/ann
HOA Y/N 1
Year Built 2021
Lot Size 5,113 Sqft
Property Description
An ease of movement throughout the home is what sets the Glenwood floor plan apart. Featuring 3 bedrooms and 2.5 bathrooms, the Glenwood has a spacious kitchen with a generous dining area, and a spacious family room. At the back of the home, a sizable owner's retreat offers ample privacy, a spacious walk-in closet and elegant ensuite, as well as a large second floor bonus room with an included powder bath. Those who love to dine or entertain al fresco will love the home's outdoor options, with a large covered porch that includes a gas stub out for easy connections to build your future summer kitchen. The Glenwood plan will be one of the first available inventory homes for Empire Communities in the newly released section 10 of highly desirable Dellrose Community. If you're looking for a beautiful, affordable home that can close in December, this is your opportunity to take advantage of a luxurious home at an affordable price!
Location
State TX
County Harris
Area Hockley
Rooms
Bedroom Description All Bedrooms Down,En-Suite Bath,Primary Bed - 1st Floor,Walk-In Closet
Other Rooms Gameroom Up
Master Bathroom Primary Bath: Double Sinks, Primary Bath: Separate Shower, Primary Bath: Soaking Tub
Kitchen Breakfast Bar, Island w/o Cooktop, Kitchen open to Family Room
Interior
Interior Features Crown Molding, Drapes/Curtains/Window Cover, Fire/Smoke Alarm, Formal Entry/Foyer, High Ceiling
Heating Central Gas
Cooling Central Electric
Flooring Carpet, Tile, Vinyl Plank
Exterior
Exterior Feature Back Yard, Covered Patio/Deck, Fully Fenced, Side Yard, Subdivision Tennis Court
Parking Features Attached Garage
Garage Spaces 2.0
Roof Type Composition
Street Surface Concrete,Curbs,Gutters
Private Pool No
Building
Lot Description Subdivision Lot
Faces South
Story 2
Foundation Slab
Builder Name Empire Communities
Water Water District
Structure Type Brick,Cement Board
New Construction Yes
Schools
Elementary Schools Roberts Road Elementary School
Middle Schools Waller Junior High School
High Schools Waller High School
School District 55 - Waller
Others
Senior Community No
Restrictions Deed Restrictions
Tax ID NA
Acceptable Financing Cash Sale, Conventional, FHA, VA
Tax Rate 3.68
Disclosures No Disclosures
Listing Terms Cash Sale, Conventional, FHA, VA
Financing Cash Sale,Conventional,FHA,VA
Special Listing Condition No Disclosures
Read Less Info
Want to know what your home might be worth? Contact us for a FREE valuation!

Our team is ready to help you sell your home for the highest possible price ASAP

Bought with Walzel Properties - Corporate Office
Get More Information




