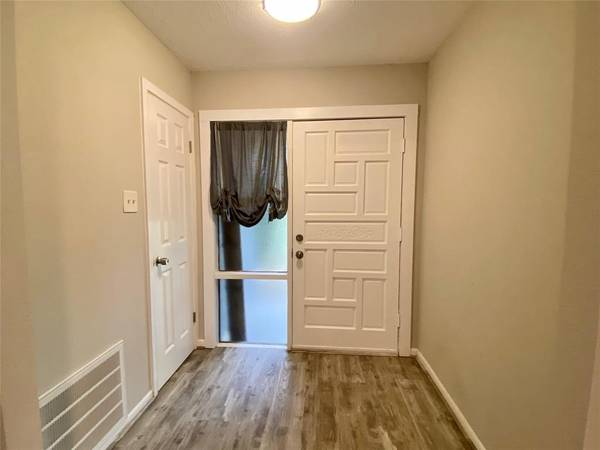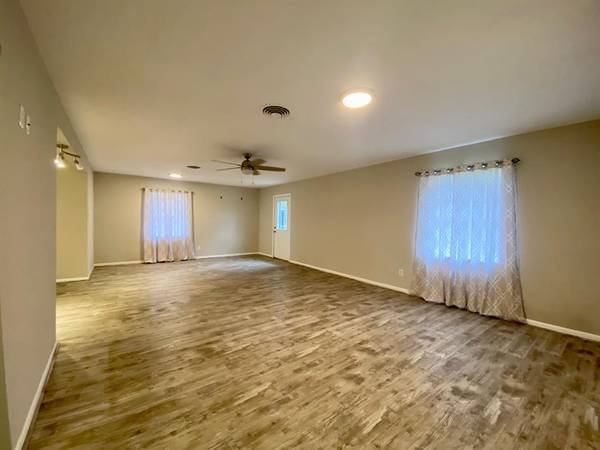For more information regarding the value of a property, please contact us for a free consultation.
Key Details
Property Type Single Family Home
Listing Status Sold
Purchase Type For Sale
Square Footage 1,440 sqft
Price per Sqft $194
Subdivision Prairie Estates
MLS Listing ID 53760136
Sold Date 06/09/22
Style Traditional
Bedrooms 3
Full Baths 2
Year Built 1970
Annual Tax Amount $3,394
Tax Year 2021
Lot Size 0.515 Acres
Acres 0.515
Property Description
Come see this move in ready 3 bedroom 2 bath brick home. Entire house has been recently updated throughout. Kitchen has soft close drawers and cabinets, quartz counter tops, and stainless appliances. Indoor laundry room comes with washer and dryer included. This all sits on just over a beautiful half acre. Backyard is fenced and ready for your fur babies or to just relax in this spacious back yard. There is also a huge detached garage/shop which would make a great man cave. This is a perfect location close to shopping and restaurants while still providing that country atmosphere. Make an appointment to see this today
Location
State TX
County Galveston
Area League City
Rooms
Bedroom Description All Bedrooms Down
Other Rooms 1 Living Area, Living/Dining Combo, Utility Room in House
Master Bathroom Primary Bath: Shower Only, Secondary Bath(s): Tub/Shower Combo
Den/Bedroom Plus 3
Kitchen Kitchen open to Family Room, Pantry, Soft Closing Cabinets, Soft Closing Drawers
Interior
Interior Features Drapes/Curtains/Window Cover, Dryer Included, Refrigerator Included, Washer Included
Heating Central Electric
Cooling Central Electric
Flooring Carpet, Vinyl Plank
Exterior
Exterior Feature Back Yard Fenced, Porch
Parking Features Detached Garage, Oversized Garage
Garage Spaces 4.0
Roof Type Composition
Street Surface Asphalt
Private Pool No
Building
Lot Description Cleared
Faces West
Story 1
Foundation Slab
Sewer Public Sewer
Water Public Water
Structure Type Brick
New Construction No
Schools
Elementary Schools Lobit Elementary School
Middle Schools Lobit Middle School
High Schools Dickinson High School
School District 17 - Dickinson
Others
Senior Community No
Restrictions Restricted
Tax ID 5970-0000-0042-000
Ownership Full Ownership
Energy Description Ceiling Fans,Digital Program Thermostat
Acceptable Financing Cash Sale, Conventional, FHA, VA
Tax Rate 2.1168
Disclosures Sellers Disclosure
Listing Terms Cash Sale, Conventional, FHA, VA
Financing Cash Sale,Conventional,FHA,VA
Special Listing Condition Sellers Disclosure
Read Less Info
Want to know what your home might be worth? Contact us for a FREE valuation!

Our team is ready to help you sell your home for the highest possible price ASAP

Bought with UTR TEXAS, REALTORS
Get More Information




