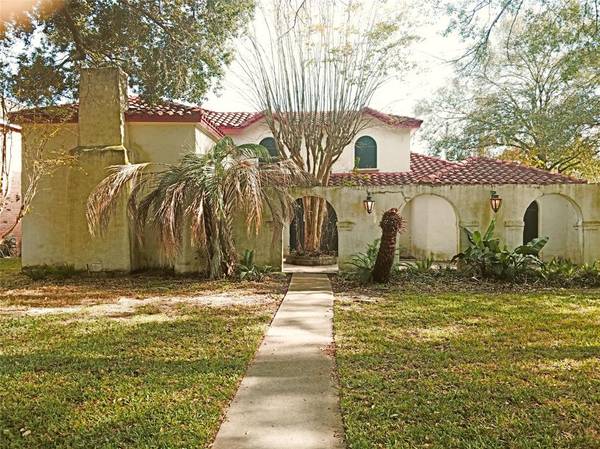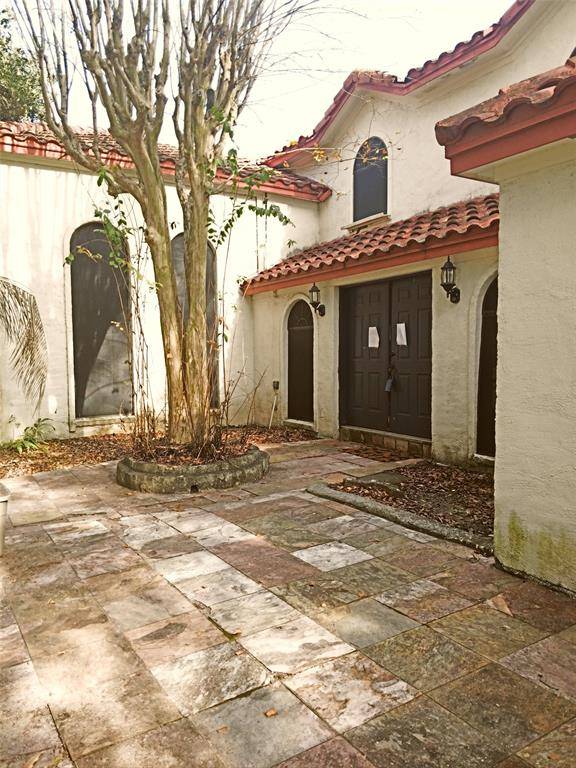For more information regarding the value of a property, please contact us for a free consultation.
Key Details
Property Type Single Family Home
Listing Status Sold
Purchase Type For Sale
Square Footage 2,353 sqft
Price per Sqft $99
Subdivision Cutten Green Sec 02 R/P
MLS Listing ID 31410585
Sold Date 03/04/22
Style Colonial,Mediterranean,Spanish
Bedrooms 3
Full Baths 2
Half Baths 1
HOA Fees $41/ann
HOA Y/N 1
Year Built 1982
Annual Tax Amount $5,343
Tax Year 2020
Lot Size 9,900 Sqft
Acres 0.2273
Property Description
Beautiful Spanish, Mediterranean, Colonial Style HOME with Soft Archs, Hipped roof with Mosaic tile, White Stucco walls on the exterior and Ornamental lighting exterior located in Cutten Green Subdivision of Houston, Texas comes with Foyer with spanish tile that showcases the view of the pool , living room with High Ceiling, Wet bar,Dinning room with spanish tile,Nice sized kitchen with granite countertops, ample cabinet space,electric cooktop and double in wall oven,Breakfast Area with breakfastbar. Masterbedroom down & has a door that leads to the pool. Masterbathroom has his/her sinks, his & her closets,tub and standing shower. Upstairs has a study area which can be converted to a bedroom, 1 full bath, 2 bedrooms with access to the balcony. Porch in the front can be used to relax or put a 8 seater table and enjoy family get togethers,Backyard has gunite pool with a spa & tiled area for outdoor furniture & parties. Needs some TLC,Add your own finishing touch of beauty to the home.
Location
State TX
County Harris
Area 1960/Cypress Creek South
Rooms
Bedroom Description Primary Bed - 1st Floor
Other Rooms 1 Living Area, Breakfast Room, Formal Dining, Formal Living, Home Office/Study, Utility Room in House
Master Bathroom Primary Bath: Double Sinks, Primary Bath: Separate Shower, Primary Bath: Shower Only, Primary Bath: Soaking Tub, Secondary Bath(s): Soaking Tub, Secondary Bath(s): Tub/Shower Combo
Den/Bedroom Plus 3
Kitchen Breakfast Bar, Instant Hot Water
Interior
Interior Features Balcony, Central Vacuum, Fire/Smoke Alarm, Formal Entry/Foyer, High Ceiling, Refrigerator Included, Washer Included, Wet Bar
Heating Central Gas
Cooling Central Electric
Flooring Carpet, Engineered Wood, Stone, Tile
Fireplaces Number 1
Exterior
Exterior Feature Back Yard, Back Yard Fenced, Balcony, Porch, Spa/Hot Tub, Sprinkler System
Parking Features Detached Garage
Garage Spaces 1.0
Pool Gunite, In Ground
Roof Type Tile
Street Surface Concrete
Private Pool Yes
Building
Lot Description Corner
Story 2
Foundation Slab
Sewer Public Sewer
Water Public Water, Water District
Structure Type Stucco,Wood
New Construction No
Schools
Elementary Schools Klenk Elementary School
Middle Schools Wunderlich Intermediate School
High Schools Klein Forest High School
School District 32 - Klein
Others
HOA Fee Include Clubhouse,Other,Recreational Facilities
Senior Community No
Restrictions Deed Restrictions
Tax ID 114-260-013-0020
Ownership Full Ownership
Energy Description Attic Fan,Attic Vents,Ceiling Fans,Digital Program Thermostat,High-Efficiency HVAC
Acceptable Financing Cash Sale, Investor, Other
Tax Rate 2.5656
Disclosures Mud, Sellers Disclosure
Listing Terms Cash Sale, Investor, Other
Financing Cash Sale,Investor,Other
Special Listing Condition Mud, Sellers Disclosure
Read Less Info
Want to know what your home might be worth? Contact us for a FREE valuation!

Our team is ready to help you sell your home for the highest possible price ASAP

Bought with White Picket Realty LLC
Get More Information




