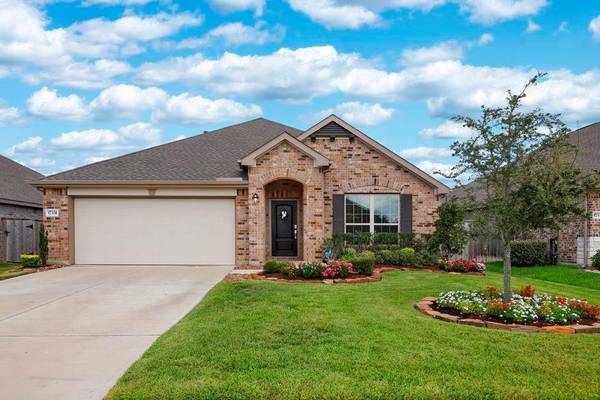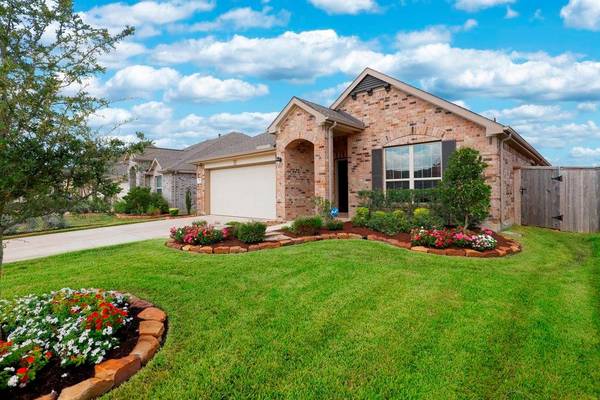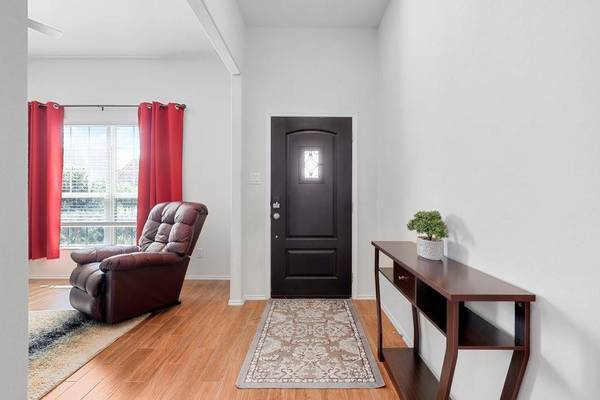For more information regarding the value of a property, please contact us for a free consultation.
Key Details
Property Type Single Family Home
Listing Status Sold
Purchase Type For Sale
Square Footage 1,932 sqft
Price per Sqft $164
Subdivision Dellrose
MLS Listing ID 67707322
Sold Date 10/14/22
Style Ranch
Bedrooms 4
Full Baths 2
HOA Fees $83/ann
HOA Y/N 1
Year Built 2019
Annual Tax Amount $9,111
Tax Year 2021
Lot Size 6,463 Sqft
Acres 0.1484
Property Description
Move-in ready 4 bedroom home w/ a bonus room & no rear neighbors located in the quiet & friendly Dellrose community offering wondering amenities, & quick access 99, I10, Zube Park, & so much more! The curb appeal begins with a manicured, low-maintenance lawn w/ fresh landscaping, a cozy covered front porch, & the spacious 2-car garage. Inside the home, you are welcomed by an open floor plan w/ a split design that features upgraded wood-look tile flooring, high ceilings & an abundance of natural light throughout. A flex room that's perfect for a home office leads into the eat-in kitchen w/ granite counters, SS appliances, ample cabinet storage, & an island. Adjacent find the dining area & spacious living room w/ a wall of windows. The primary bedroom includes an en-suite bath w/ dual sinks, soaking tub, shower, & lrg walk-in closet. 3 secondary bedrooms that share a large J&J bath, & the vast fully fenced backyard w/ a cozy covered patio completes this home. Fridge/Washer/Dryer Stay!!
Location
State TX
County Harris
Area Hockley
Rooms
Bedroom Description All Bedrooms Down,Primary Bed - 1st Floor,Walk-In Closet
Other Rooms Den
Master Bathroom Primary Bath: Double Sinks, Primary Bath: Separate Shower, Primary Bath: Soaking Tub, Secondary Bath(s): Double Sinks, Secondary Bath(s): Tub/Shower Combo
Kitchen Breakfast Bar, Island w/o Cooktop, Pantry
Interior
Interior Features Alarm System - Owned, Formal Entry/Foyer, High Ceiling, Prewired for Alarm System
Heating Central Gas
Cooling Central Electric
Flooring Carpet, Tile
Exterior
Exterior Feature Back Yard Fenced, Covered Patio/Deck, Fully Fenced, Porch, Sprinkler System
Parking Features Attached Garage
Garage Spaces 2.0
Roof Type Composition
Street Surface Concrete
Private Pool No
Building
Lot Description Subdivision Lot
Faces East
Story 1
Foundation Slab
Sewer Public Sewer
Water Public Water
Structure Type Brick,Wood
New Construction No
Schools
Elementary Schools Roberts Road Elementary School
Middle Schools Waller Junior High School
High Schools Waller High School
School District 55 - Waller
Others
Senior Community No
Restrictions Restricted
Tax ID 140-559-002-0019
Energy Description Ceiling Fans,Digital Program Thermostat,Energy Star Appliances,Energy Star/CFL/LED Lights,Insulation - Blown Fiberglass
Acceptable Financing Cash Sale, Conventional, FHA, VA
Tax Rate 3.5256
Disclosures Sellers Disclosure
Green/Energy Cert Energy Star Qualified Home
Listing Terms Cash Sale, Conventional, FHA, VA
Financing Cash Sale,Conventional,FHA,VA
Special Listing Condition Sellers Disclosure
Read Less Info
Want to know what your home might be worth? Contact us for a FREE valuation!

Our team is ready to help you sell your home for the highest possible price ASAP

Bought with Ever Upward Realty, LLC
Get More Information




