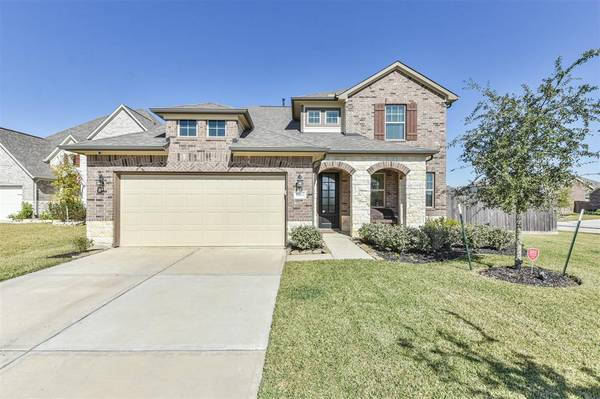For more information regarding the value of a property, please contact us for a free consultation.
Key Details
Property Type Single Family Home
Listing Status Sold
Purchase Type For Sale
Square Footage 2,416 sqft
Price per Sqft $144
Subdivision Dellrose
MLS Listing ID 89232796
Sold Date 12/21/21
Style Traditional
Bedrooms 4
Full Baths 2
Half Baths 1
HOA Fees $83/ann
HOA Y/N 1
Year Built 2019
Annual Tax Amount $10,482
Tax Year 2021
Lot Size 10,784 Sqft
Acres 0.2476
Property Description
The popular Ashton Woods Hyde plan with upgraded front elevation featuring covered porch, stone accents, and coach lights. Sitting pretty in a quiet culdesac on an oversized corner lot! High ceilings and taller 8 ft doors downstairs. Fresh, bright, neutral color palette throughout. Custom front entry chandelier. Separate home office/study at entry hall. Open design living with large kitchen island, added pendant lights, white kitchen farm sink, gas cooking, quartz countertops, beautiful raindrop backsplash. Upgraded Wood-like floor from entry throughout the downstairs living area. Downstairs Primary retreat. Ensuite bathroom with raised granite vanities, level 5 Bianco Carrara polished tile, large shower, jetted garden tub. Step out back to a well maintained deep backyard, shady Covered Patio! 6 zone sprinkler system. Full Gutters. Community amenities include Clubhouse, Pavilion, a Resort-style pool with a Splash pad, Tennis courts, Pocket parks, Playgrounds, and Walking Trails.
Location
State TX
County Harris
Area Hockley
Rooms
Bedroom Description Primary Bed - 1st Floor,Split Plan,Walk-In Closet
Other Rooms Breakfast Room, Family Room, Gameroom Up, Home Office/Study
Master Bathroom Primary Bath: Double Sinks, Primary Bath: Separate Shower
Interior
Interior Features Alarm System - Leased, Fire/Smoke Alarm, High Ceiling
Heating Central Gas
Cooling Central Electric
Flooring Carpet, Tile, Vinyl Plank
Exterior
Exterior Feature Back Yard Fenced, Covered Patio/Deck, Patio/Deck, Sprinkler System, Subdivision Tennis Court
Parking Features Attached Garage
Garage Spaces 2.0
Garage Description Auto Garage Door Opener, Double-Wide Driveway
Roof Type Composition
Street Surface Concrete,Curbs
Private Pool No
Building
Lot Description Corner, Cul-De-Sac, Subdivision Lot
Faces South
Story 2
Foundation Slab
Builder Name Ashton Woods
Water Water District
Structure Type Brick,Cement Board,Stone
New Construction No
Schools
Elementary Schools Roberts Road Elementary School
Middle Schools Waller Junior High School
High Schools Waller High School
School District 55 - Waller
Others
Senior Community No
Restrictions Deed Restrictions
Tax ID 140-559-001-0038
Energy Description Ceiling Fans,Digital Program Thermostat,Energy Star Appliances,Energy Star/Reflective Roof,High-Efficiency HVAC,Insulated Doors,Insulated/Low-E windows,Insulation - Batt,Insulation - Blown Fiberglass
Tax Rate 3.6706
Disclosures Mud, Sellers Disclosure
Green/Energy Cert Energy Star Qualified Home, Home Energy Rating/HERS
Special Listing Condition Mud, Sellers Disclosure
Read Less Info
Want to know what your home might be worth? Contact us for a FREE valuation!

Our team is ready to help you sell your home for the highest possible price ASAP

Bought with Keller Williams Signature
Get More Information




