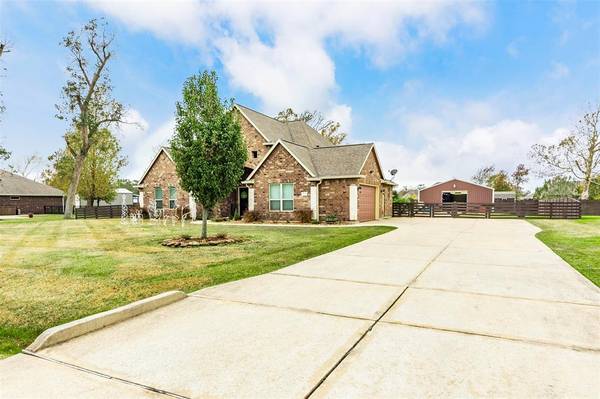For more information regarding the value of a property, please contact us for a free consultation.
Key Details
Property Type Single Family Home
Listing Status Sold
Purchase Type For Sale
Square Footage 2,803 sqft
Price per Sqft $221
Subdivision Southwind Estates
MLS Listing ID 61978925
Sold Date 02/01/22
Style Other Style
Bedrooms 4
Full Baths 3
HOA Fees $31/ann
HOA Y/N 1
Year Built 2012
Annual Tax Amount $7,475
Tax Year 2021
Lot Size 1.071 Acres
Acres 1.07
Property Description
Welcome to 14703 Southwind Court in Beautiful Barrow Ranch. This 4 bedroom, 3 full bath, custom home sits on over an acre of property with gorgeous views of Trinity Bay and McCollum Park. Located just minutes from Houston and Galveston, this could be the perfect place for you and your family. Features of this home include custom arches throughout, 2 hot water heaters, primary en-suite with an amazing walk in shower, gas fireplace, large walk in closet and just outside sits a beautiful custom pool and waterfall along with a gas fire pit! The back yard is fully fenced with a custom ranch style fence with access to the large rear area of the property and a professional storage building that sits out of site. With the oversized long concrete driveway comes another big surprise in the shape of a 1500+ square foot shop/garage which can hold 9 cars, boats or whatever your passion holds dear to you and your family. Please call today to schedule your "Private" showing of this gorgeous home!
Location
State TX
County Chambers
Area Chambers County West
Rooms
Bedroom Description All Bedrooms Down,En-Suite Bath,Primary Bed - 1st Floor,Walk-In Closet
Other Rooms 1 Living Area, Breakfast Room, Family Room, Formal Dining, Living Area - 1st Floor, Living/Dining Combo, Utility Room in House
Master Bathroom Hollywood Bath, Primary Bath: Double Sinks, Primary Bath: Jetted Tub, Primary Bath: Separate Shower
Kitchen Kitchen open to Family Room, Pantry
Interior
Interior Features Alarm System - Owned, Crown Molding, Drapes/Curtains/Window Cover, Fire/Smoke Alarm, Formal Entry/Foyer, High Ceiling
Heating Central Gas
Cooling Central Electric
Flooring Carpet, Engineered Wood
Fireplaces Number 1
Fireplaces Type Gas Connections
Exterior
Exterior Feature Back Yard, Back Yard Fenced, Covered Patio/Deck, Not Fenced, Outdoor Fireplace, Partially Fenced, Patio/Deck, Porch, Private Driveway, Side Yard, Storm Shutters, Workshop
Parking Features Attached Garage, Detached Garage, Oversized Garage
Garage Spaces 2.0
Garage Description Additional Parking, RV Parking, Workshop
Pool Gunite
Waterfront Description Bay View
Roof Type Composition
Street Surface Concrete
Private Pool Yes
Building
Lot Description Other, Subdivision Lot, Water View
Story 1
Foundation Slab
Lot Size Range 1 Up to 2 Acres
Water Aerobic, Public Water
Structure Type Brick,Cement Board,Wood
New Construction No
Schools
Elementary Schools Barbers Hill South Elementary School
Middle Schools Barbers Hill South Middle School
High Schools Barbers Hill High School
School District 6 - Barbers Hill
Others
Senior Community No
Restrictions Deed Restrictions
Tax ID 52600-00003-00300-000400
Energy Description Attic Vents,Ceiling Fans,Digital Program Thermostat,Insulated Doors,Insulated/Low-E windows,Other Energy Features
Acceptable Financing Cash Sale, Conventional, FHA, VA
Tax Rate 1.7058
Disclosures Sellers Disclosure
Listing Terms Cash Sale, Conventional, FHA, VA
Financing Cash Sale,Conventional,FHA,VA
Special Listing Condition Sellers Disclosure
Read Less Info
Want to know what your home might be worth? Contact us for a FREE valuation!

Our team is ready to help you sell your home for the highest possible price ASAP

Bought with Keller Williams Elite
Get More Information




