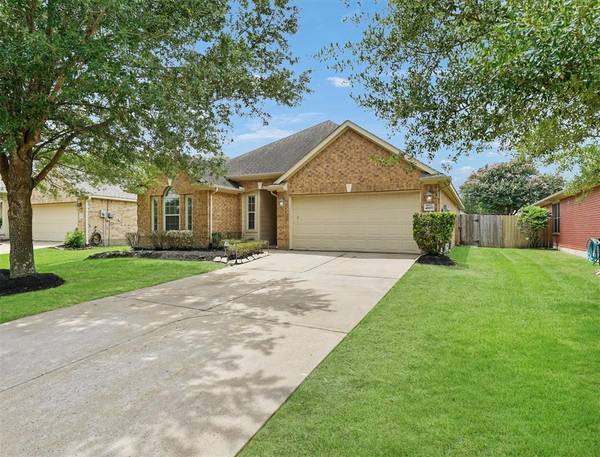For more information regarding the value of a property, please contact us for a free consultation.
Key Details
Property Type Single Family Home
Listing Status Sold
Purchase Type For Sale
Square Footage 1,847 sqft
Price per Sqft $175
Subdivision Lakes/Pine Forest Sec 03
MLS Listing ID 89095531
Sold Date 06/24/22
Style Traditional
Bedrooms 3
Full Baths 2
HOA Fees $54/ann
HOA Y/N 1
Year Built 2006
Annual Tax Amount $6,079
Tax Year 2021
Lot Size 6,257 Sqft
Acres 0.1436
Property Description
Dreams do come true, make yours happen with this single story, 3-bedroom home with bonus room! Positioned peacefully on a cul-de-sac at Lakes of Pine Forest with front-facing water views, this sophisticated home immediately captivates with its brick facade, landscaped presentation & covered entry. The foyer flows naturally into the formal dining room, with open concept floor plan that creates a great space for entertaining that can be continued on the patio & fenced backyard. The kitchen is open to the vaulted living room with gas fireplace so the chef can be part of the action, perfectly prepared with granite counters & stainless appliances. The gorgeous main suite offers the luxury of privacy in a split bedroom layout, with ensuite featuring double sinks, separate shower & tub, plus huge walk-in closet. Amazing space throughout with flex room perfect for an office or media room. Upgraded flooring, detailed millwork, French doors & chic lighting -- It doesn't get any better than this!
Location
State TX
County Harris
Area Bear Creek South
Rooms
Bedroom Description All Bedrooms Down
Other Rooms Breakfast Room, Formal Dining, Gameroom Down
Master Bathroom Primary Bath: Double Sinks, Primary Bath: Separate Shower, Primary Bath: Soaking Tub
Den/Bedroom Plus 4
Kitchen Kitchen open to Family Room, Pantry
Interior
Interior Features Alarm System - Owned
Heating Central Gas
Cooling Central Electric
Flooring Carpet, Vinyl Plank
Fireplaces Number 1
Fireplaces Type Gaslog Fireplace
Exterior
Exterior Feature Back Yard Fenced, Sprinkler System
Parking Features Attached Garage
Garage Spaces 2.0
Garage Description Auto Garage Door Opener
Roof Type Composition
Street Surface Concrete,Curbs
Private Pool No
Building
Lot Description Cul-De-Sac, Subdivision Lot
Story 1
Foundation Slab
Water Water District
Structure Type Brick,Cement Board
New Construction No
Schools
Elementary Schools Wilson Elementary School (Cypress-Fairbanks)
Middle Schools Watkins Middle School
High Schools Cypress Lakes High School
School District 13 - Cypress-Fairbanks
Others
Senior Community No
Restrictions Deed Restrictions
Tax ID 127-184-006-0010
Energy Description Ceiling Fans
Acceptable Financing Cash Sale, Conventional, FHA, VA
Tax Rate 2.861
Disclosures Sellers Disclosure
Listing Terms Cash Sale, Conventional, FHA, VA
Financing Cash Sale,Conventional,FHA,VA
Special Listing Condition Sellers Disclosure
Read Less Info
Want to know what your home might be worth? Contact us for a FREE valuation!

Our team is ready to help you sell your home for the highest possible price ASAP

Bought with Flash Realty
Get More Information




