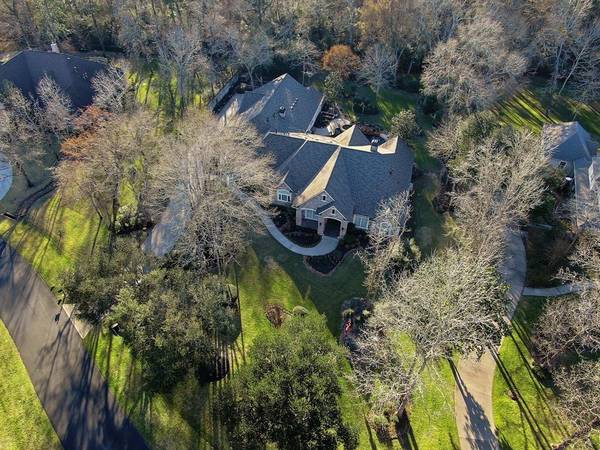For more information regarding the value of a property, please contact us for a free consultation.
Key Details
Property Type Single Family Home
Listing Status Sold
Purchase Type For Sale
Square Footage 3,705 sqft
Price per Sqft $283
Subdivision Old Mill Lake
MLS Listing ID 2733778
Sold Date 11/21/22
Style Traditional
Bedrooms 4
Full Baths 2
Half Baths 2
HOA Fees $170/ann
HOA Y/N 1
Year Built 2000
Annual Tax Amount $11,574
Tax Year 2021
Lot Size 1.090 Acres
Acres 1.09
Property Description
Beautiful must-see 1.5 story in gated community of Old Mill Lake. Custom home with luxury finishes include stone fireplace in Great Room, wall of windows overlooking Pool & Spa, paneled Library, hardwood & Tile flooring, granite counters, extra large walk-in pantry, closets & Laundry room. Spacious master suite with cozy fireplace, sitting room & French doors leading to backyard oasis & outdoor kitchen, perfect for alfresco dining! Approx. 3700 sq. ft. with added bonus Private office (approx. 662 sq. ft.) upstairs off garage, plus a 3 car + golf cart garage. Bring your fishing rods to utilize the stocked bass, catch and release pond across the street from this amazing property!
Location
State TX
County Montgomery
Area Magnolia/1488 West
Rooms
Bedroom Description All Bedrooms Down
Other Rooms Breakfast Room, Family Room, Formal Dining, Home Office/Study, Utility Room in House
Master Bathroom Primary Bath: Double Sinks, Primary Bath: Jetted Tub, Primary Bath: Separate Shower
Den/Bedroom Plus 4
Kitchen Breakfast Bar, Island w/ Cooktop, Kitchen open to Family Room, Pots/Pans Drawers, Under Cabinet Lighting, Walk-in Pantry
Interior
Interior Features Alarm System - Owned, Crown Molding, Drapes/Curtains/Window Cover, Dryer Included, Fire/Smoke Alarm, Refrigerator Included, Spa/Hot Tub, Washer Included
Heating Central Gas, Zoned
Cooling Central Electric, Zoned
Flooring Carpet, Engineered Wood, Slate, Tile
Fireplaces Number 2
Fireplaces Type Gas Connections, Gaslog Fireplace
Exterior
Exterior Feature Back Yard Fenced, Controlled Subdivision Access, Covered Patio/Deck, Detached Gar Apt /Quarters, Fully Fenced, Outdoor Kitchen, Patio/Deck, Porch, Satellite Dish, Spa/Hot Tub, Sprinkler System
Garage Attached Garage, Oversized Garage
Garage Spaces 3.0
Carport Spaces 3
Pool Gunite, In Ground
Waterfront Description Lake View
Roof Type Composition
Street Surface Asphalt
Private Pool Yes
Building
Lot Description Subdivision Lot, Water View, Wooded
Faces East
Story 1
Foundation Slab
Lot Size Range 1 Up to 2 Acres
Builder Name ROSEMOND CUSTOM HOME
Water Aerobic
Structure Type Cement Board,Other,Stucco
New Construction No
Schools
Elementary Schools Magnolia Parkway Elementary School
Middle Schools Bear Branch Junior High School
High Schools Magnolia High School
School District 36 - Magnolia
Others
HOA Fee Include Grounds,Limited Access Gates
Senior Community No
Restrictions Deed Restrictions
Tax ID 7674-00-02900
Ownership Full Ownership
Energy Description Ceiling Fans,High-Efficiency HVAC,HVAC>13 SEER,Insulated Doors,Insulated/Low-E windows,Insulation - Batt,Radiant Attic Barrier
Acceptable Financing Cash Sale, Conventional
Tax Rate 1.85857
Disclosures Exclusions, Sellers Disclosure
Listing Terms Cash Sale, Conventional
Financing Cash Sale,Conventional
Special Listing Condition Exclusions, Sellers Disclosure
Read Less Info
Want to know what your home might be worth? Contact us for a FREE valuation!

Our team is ready to help you sell your home for the highest possible price ASAP

Bought with Berkshire Hathaway HomeServices Premier Properties
Get More Information




