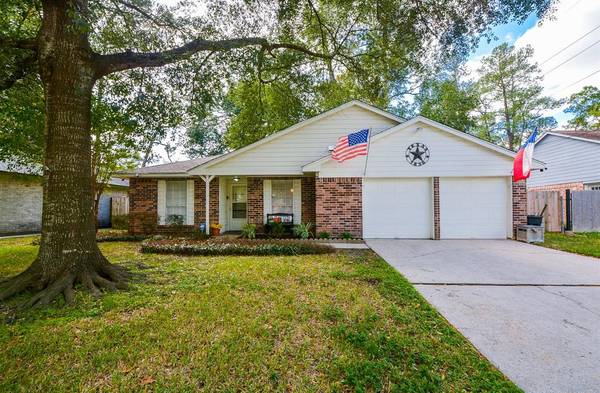For more information regarding the value of a property, please contact us for a free consultation.
Key Details
Property Type Single Family Home
Listing Status Sold
Purchase Type For Sale
Square Footage 1,242 sqft
Price per Sqft $181
Subdivision Forest North Sec 02 R/P
MLS Listing ID 38378002
Sold Date 01/06/23
Style Ranch,Traditional
Bedrooms 3
Full Baths 2
HOA Fees $31/ann
HOA Y/N 1
Year Built 1978
Annual Tax Amount $4,092
Tax Year 2021
Lot Size 7,475 Sqft
Acres 0.1716
Property Description
This home offers fresh paint and a recent remodeled open concept kitchen/living space with 42-inch custom painted cabinets with soft close, & undermounted lighting, gorgeous granite counter tops, subway tiled backsplash, and wood like Laminate flooring in the kitchen, breakfast room, entries, and hallways. Living room offers brick corner fireplace, vaulted ceilings, recent ceiling fan and gorgeous French doors leading to the backyard. Both bathrooms have been updated to reflect a large, tiled shower in the primary bath, recent vanities, sinks and venetian bronze faucet & lighting fixtures. All interior doorknobs are venetian bronze as well. You can enjoy your coffee on the large partially covered back deck each morning or you can have coffee on the sweet front porch! The home has recent duct work and roof with new insulation throughout attic. Mature trees, landscaping await! Come make this home your own! Priced to sell and won't last long!
Location
State TX
County Harris
Area Spring/Klein
Rooms
Bedroom Description Primary Bed - 1st Floor,Primary Bed - 2nd Floor,Primary Bed - 3rd Floor,Split Plan
Other Rooms 1 Living Area, Breakfast Room, Utility Room in Garage
Master Bathroom Primary Bath: Shower Only
Den/Bedroom Plus 3
Kitchen Kitchen open to Family Room, Soft Closing Cabinets, Soft Closing Drawers, Under Cabinet Lighting
Interior
Interior Features Drapes/Curtains/Window Cover, Fire/Smoke Alarm, High Ceiling
Heating Central Gas
Cooling Central Electric
Flooring Carpet, Laminate, Tile
Fireplaces Number 1
Fireplaces Type Gas Connections, Wood Burning Fireplace
Exterior
Exterior Feature Covered Patio/Deck, Fully Fenced, Patio/Deck, Porch
Garage Attached Garage
Garage Spaces 2.0
Roof Type Composition
Street Surface Concrete,Curbs
Private Pool No
Building
Lot Description Subdivision Lot
Faces North
Story 1
Foundation Slab
Lot Size Range 0 Up To 1/4 Acre
Water Water District
Structure Type Brick,Wood
New Construction No
Schools
Elementary Schools Zwink Elementary School
Middle Schools Hildebrandt Intermediate School
High Schools Klein Collins High School
School District 32 - Klein
Others
HOA Fee Include Recreational Facilities
Senior Community No
Restrictions Deed Restrictions
Tax ID 108-759-000-0035
Ownership Full Ownership
Acceptable Financing Cash Sale, Conventional, FHA, VA
Tax Rate 3.024
Disclosures Estate, Mud
Listing Terms Cash Sale, Conventional, FHA, VA
Financing Cash Sale,Conventional,FHA,VA
Special Listing Condition Estate, Mud
Read Less Info
Want to know what your home might be worth? Contact us for a FREE valuation!

Our team is ready to help you sell your home for the highest possible price ASAP

Bought with eXp Realty LLC
Get More Information




