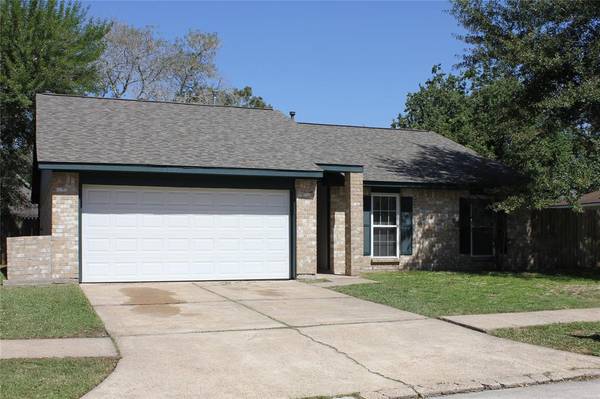For more information regarding the value of a property, please contact us for a free consultation.
Key Details
Property Type Single Family Home
Listing Status Sold
Purchase Type For Sale
Square Footage 1,415 sqft
Price per Sqft $149
Subdivision Atascocita North Sec 03
MLS Listing ID 50757760
Sold Date 01/13/23
Style Traditional
Bedrooms 4
Full Baths 2
HOA Fees $21/ann
HOA Y/N 1
Year Built 1982
Annual Tax Amount $3,619
Tax Year 2021
Lot Size 7,560 Sqft
Acres 0.1736
Property Description
Light and Bright! Located on a Cul-de-sac street. 4 bed 2 bath home ready for Move-In! Large Living Room and attached Dining Room. Make a Bedroom into Office/ TV room. Kitchen has plenty of counter and cabinet space. Extra space off Kitchen Area for Pantry or Storage. Short walk by sidewalk to a Wonderful Park with Amenities. 2022 Fresh Paint throughout Interior of Home. 2012 AC/Heat 3ton 13 Seer and ducting Replaced, 2017 Low E Windows installed, Exterior New Paint and New Roof 30 year and Radiant Barrier, 2019 Kitchen Granite installed, Bathroom Counters replaced with Cultured Marble and tubs refinished.
Location
State TX
County Harris
Area Atascocita North
Rooms
Bedroom Description All Bedrooms Down,En-Suite Bath
Other Rooms Living/Dining Combo, Utility Room in Garage
Master Bathroom Primary Bath: Double Sinks, Primary Bath: Tub/Shower Combo, Secondary Bath(s): Tub/Shower Combo, Vanity Area
Kitchen Pantry
Interior
Interior Features Fire/Smoke Alarm
Heating Central Gas
Cooling Central Electric
Flooring Carpet, Tile
Exterior
Exterior Feature Back Yard Fenced
Parking Features Attached Garage
Garage Spaces 2.0
Roof Type Composition
Street Surface Concrete,Curbs
Private Pool No
Building
Lot Description Subdivision Lot
Faces South
Story 1
Foundation Slab
Lot Size Range 0 Up To 1/4 Acre
Water Water District
Structure Type Brick
New Construction No
Schools
Elementary Schools Oaks Elementary School
Middle Schools Timberwood Middle School
High Schools Atascocita High School
School District 29 - Humble
Others
HOA Fee Include Grounds,Recreational Facilities
Senior Community No
Restrictions Deed Restrictions
Tax ID 114-139-010-0034
Ownership Full Ownership
Energy Description Ceiling Fans,Digital Program Thermostat,Insulated/Low-E windows,Radiant Attic Barrier
Tax Rate 2.613
Disclosures Mud, Sellers Disclosure
Special Listing Condition Mud, Sellers Disclosure
Read Less Info
Want to know what your home might be worth? Contact us for a FREE valuation!

Our team is ready to help you sell your home for the highest possible price ASAP

Bought with Red Door Realty & Associates The Woodlands
Get More Information




