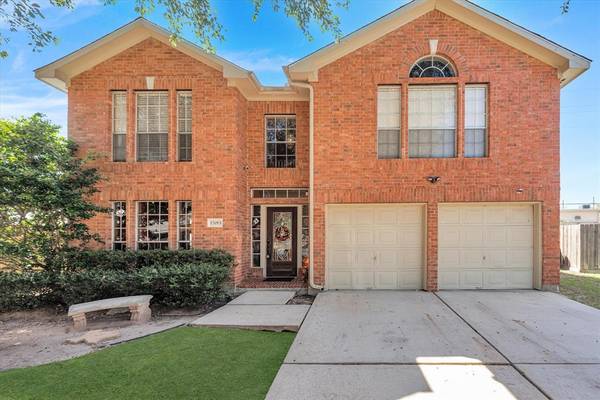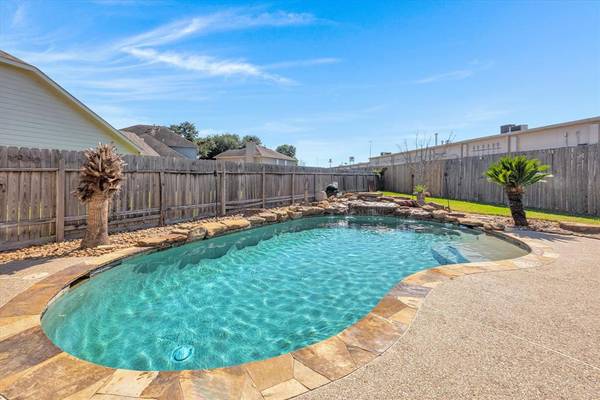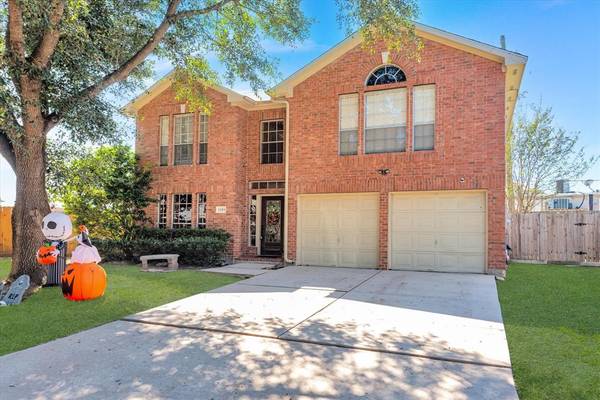For more information regarding the value of a property, please contact us for a free consultation.
Key Details
Property Type Single Family Home
Listing Status Sold
Purchase Type For Sale
Square Footage 2,334 sqft
Price per Sqft $125
Subdivision Decker Oaks Estates 01
MLS Listing ID 20091356
Sold Date 01/16/23
Style Traditional
Bedrooms 4
Full Baths 2
Half Baths 1
HOA Fees $37/ann
HOA Y/N 1
Year Built 2000
Annual Tax Amount $4,812
Tax Year 2021
Lot Size 7,379 Sqft
Acres 0.1694
Property Description
Thru the gates of this welcoming neighborhood find this delightful 2 story, 4 BR located at the end of a cul-de-sac. Relax in the backyard & listen to the rock waterfall flowing into the beautiful gunite pool surrounded by green grass & flower beds waiting for your green thumb. House backs up to commercial so no back neighbors; play that music at the pool loud if you want. Inside is an enchanting primary suite edged in crown molding & character with bath that has a jetted tub & double sinks. All bedrooms have walk-in closets for plenty of storage in the home. Formal living & dining with stunning crown molding, kitchen is open to family room with fireplace, stainless appliances, tiled floors downstairs with "wood" look and feel & laminate flooring upstairs. Roof & water heater 2016, HVAC 2020, & disposal 2022. Low Montgomery taxes with Tomball schools = rare combo. Priced to move quickly plus seller offering $3500 "fix-up" credit; ready for owners that want to slow down & enjoy life.
Location
State TX
County Montgomery
Area Tomball
Rooms
Bedroom Description All Bedrooms Up,En-Suite Bath,Walk-In Closet
Other Rooms Breakfast Room, Family Room, Formal Dining, Formal Living, Living Area - 1st Floor, Living/Dining Combo, Utility Room in House
Master Bathroom Half Bath, Primary Bath: Double Sinks, Primary Bath: Jetted Tub, Primary Bath: Separate Shower, Secondary Bath(s): Tub/Shower Combo
Kitchen Breakfast Bar, Kitchen open to Family Room, Pantry
Interior
Interior Features Alarm System - Owned, Crown Molding, Drapes/Curtains/Window Cover, Fire/Smoke Alarm, High Ceiling
Heating Central Gas
Cooling Central Electric
Flooring Laminate, Tile
Fireplaces Number 1
Fireplaces Type Gas Connections
Exterior
Exterior Feature Back Yard Fenced, Controlled Subdivision Access, Patio/Deck
Garage Attached Garage
Garage Spaces 2.0
Garage Description Auto Garage Door Opener, Double-Wide Driveway
Pool Gunite, In Ground
Roof Type Composition
Street Surface Concrete
Private Pool Yes
Building
Lot Description Cul-De-Sac, Subdivision Lot
Faces Northeast
Story 2
Foundation Slab
Lot Size Range 0 Up To 1/4 Acre
Sewer Public Sewer
Water Public Water
Structure Type Brick,Cement Board
New Construction No
Schools
Elementary Schools Decker Prairie Elementary School
Middle Schools Tomball Junior High School
High Schools Tomball High School
School District 53 - Tomball
Others
HOA Fee Include Grounds,Limited Access Gates
Senior Community No
Restrictions Deed Restrictions
Tax ID 3760-01-02600
Ownership Full Ownership
Energy Description Ceiling Fans,Digital Program Thermostat,High-Efficiency HVAC
Acceptable Financing Cash Sale, Conventional, FHA, VA
Tax Rate 1.9215
Disclosures Sellers Disclosure
Listing Terms Cash Sale, Conventional, FHA, VA
Financing Cash Sale,Conventional,FHA,VA
Special Listing Condition Sellers Disclosure
Read Less Info
Want to know what your home might be worth? Contact us for a FREE valuation!

Our team is ready to help you sell your home for the highest possible price ASAP

Bought with First Millennium Realty
Get More Information




