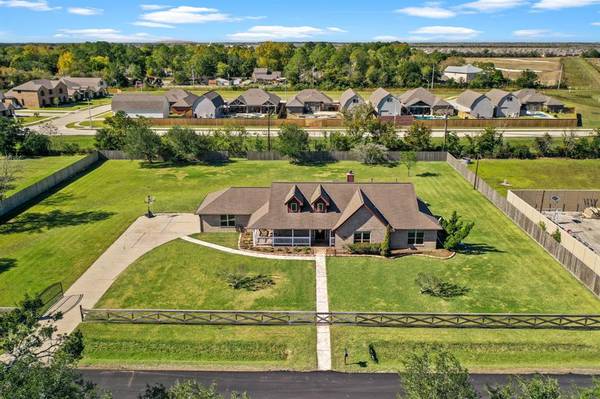For more information regarding the value of a property, please contact us for a free consultation.
Key Details
Property Type Single Family Home
Listing Status Sold
Purchase Type For Sale
Square Footage 1,992 sqft
Price per Sqft $240
Subdivision Chanlee Estates
MLS Listing ID 82919878
Sold Date 02/16/23
Style Ranch
Bedrooms 3
Full Baths 2
Half Baths 1
Year Built 2004
Annual Tax Amount $8,149
Tax Year 2022
Lot Size 1.000 Acres
Acres 1.0
Property Description
**MULTIPLE, FULL-ASKING OFFERS RECEIVED, CALLING FOR HIGHEST & BEST BY MONDAY 1/16/23 @ 2PM** WELCOME to your IMMACULATE, WELL-MAINTAINED, CUSTOM BUILT HOME On A FULL ACRE OF LAND!!! Imagine your Homestead w/ NO BACK NEIGHBORS & NEIGHBORS ON ONLY ONE SIDE Of Your, New Property!! NO RESTRICTIONS In This TRANQUIL, RELAXED, ACREAGE COMMUNITY. FULLY-FENCED w/ AUTOMATIC, GATED DRIVEWAY & (6) CAMERA SYS for SECURITY & PRIVACY, +NEWLY INSTALLED WATER HEATER!! PLENTY OF NATURAL LIGHT Fills Your Lovely Space! PERFECT FOR ENTERTAINING! GORGEOUS, LIGHT, BRIGHT, & AIRY KITCHEN Rests In The HEART OF THE HOME! The OPEN CONCEPT BRINGS FAMILY TOGETHER, & YOUR LARGE, COVERED PATIO Is The PERFECT PLACE To Grill-Out! Enjoy The EXPANSIVE BACK YARD. Delight In The GENEROUSLY SHADED AREA Your CHARMING FRONT PORCH Provides. UNWIND in Your IMPECCABLE, PRIMARY RETREAT w/ HIS & HERS CLOSETS. HOME NEVER FLOODED!!!
**Incl: SS Fridge, Water Soft. Sys w/ Filtration, RO Sys, Kenmore Elite Wash/Dryer, Alarm/Cam Sys
Location
State TX
County Galveston
Area League City
Rooms
Bedroom Description All Bedrooms Down,En-Suite Bath,Primary Bed - 1st Floor,Sitting Area,Walk-In Closet
Other Rooms 1 Living Area, Breakfast Room, Family Room, Living Area - 1st Floor, Utility Room in House
Master Bathroom Half Bath, Primary Bath: Double Sinks, Primary Bath: Jetted Tub, Primary Bath: Separate Shower, Secondary Bath(s): Double Sinks, Secondary Bath(s): Tub/Shower Combo
Den/Bedroom Plus 3
Kitchen Breakfast Bar, Kitchen open to Family Room, Pantry, Reverse Osmosis
Interior
Interior Features Alarm System - Owned, Dryer Included, Refrigerator Included, Washer Included
Heating Central Gas
Cooling Central Electric
Flooring Tile
Fireplaces Number 1
Fireplaces Type Gas Connections
Exterior
Exterior Feature Back Yard, Back Yard Fenced, Covered Patio/Deck, Fully Fenced, Patio/Deck, Private Driveway, Side Yard, Wheelchair Access
Parking Features Attached Garage, Oversized Garage, Tandem
Garage Spaces 2.0
Roof Type Composition
Street Surface Asphalt,Curbs
Private Pool No
Building
Lot Description Cleared, Subdivision Lot
Story 1
Foundation Slab
Lot Size Range 1 Up to 2 Acres
Sewer Septic Tank
Water Aerobic, Public Water
Structure Type Brick,Cement Board
New Construction No
Schools
Elementary Schools Lobit Elementary School
Middle Schools Lobit Middle School
High Schools Dickinson High School
School District 17 - Dickinson
Others
Senior Community No
Restrictions No Restrictions
Tax ID 2400-0000-0110-000
Ownership Full Ownership
Acceptable Financing Cash Sale, Conventional, FHA, VA
Tax Rate 2.4697
Disclosures Other Disclosures, Sellers Disclosure
Listing Terms Cash Sale, Conventional, FHA, VA
Financing Cash Sale,Conventional,FHA,VA
Special Listing Condition Other Disclosures, Sellers Disclosure
Read Less Info
Want to know what your home might be worth? Contact us for a FREE valuation!

Our team is ready to help you sell your home for the highest possible price ASAP

Bought with Keller Williams Realty Clear Lake / NASA
Get More Information




