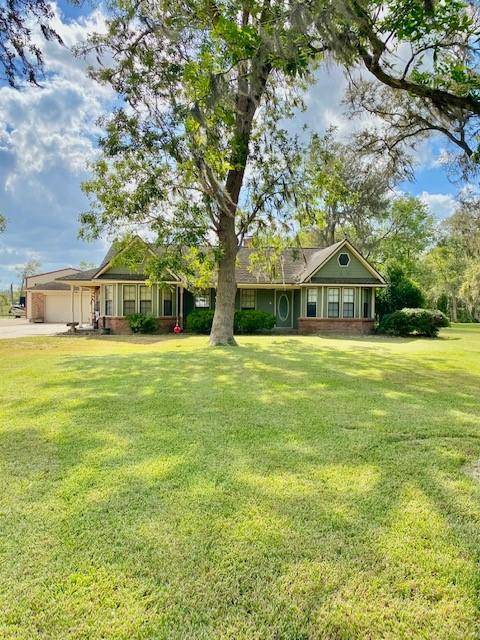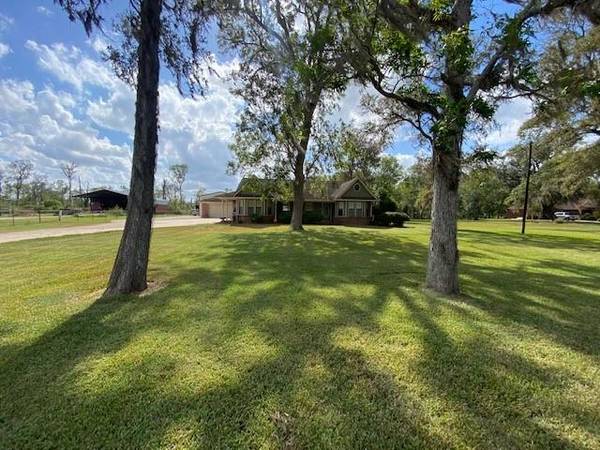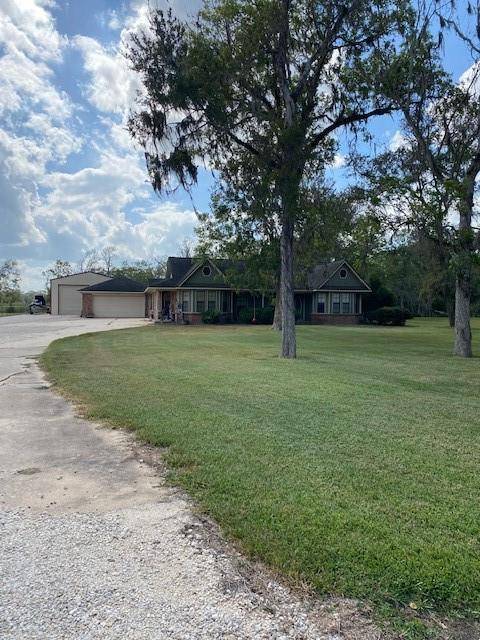For more information regarding the value of a property, please contact us for a free consultation.
Key Details
Property Type Single Family Home
Listing Status Sold
Purchase Type For Sale
Square Footage 1,963 sqft
Price per Sqft $191
Subdivision Oakwood Creek Estates Sec 2
MLS Listing ID 58627669
Sold Date 02/17/23
Style Traditional
Bedrooms 3
Full Baths 2
Year Built 1987
Annual Tax Amount $4,112
Tax Year 2022
Lot Size 1.450 Acres
Acres 1.45
Property Description
NEVER FLOODED!!!! This home offers the perfect country living . Completely updated and remodeled recently 1.45 acres with a 30x50 shop/barn. Offers RV parking w/ hookups.Boat parking and much more. You could enjoy your afternoon cooking on the patio and relaxing in the shaded pool . Super nice walk in pantry . Oversized two car detached garage. Very nice sized bedrooms! Only minutes to town but you get to enjoy the peacefulness of the country . No back neighbor ( huge ranch behind property) . Don't miss out, act fast. This beautiful country home will not last long.
Location
State TX
County Brazoria
Area Angleton
Rooms
Bedroom Description All Bedrooms Down
Other Rooms Family Room, Kitchen/Dining Combo, Utility Room in House
Master Bathroom Two Primary Baths
Kitchen Butler Pantry, Island w/ Cooktop, Kitchen open to Family Room, Pantry, Walk-in Pantry
Interior
Heating Central Electric
Cooling Central Electric
Flooring Laminate
Fireplaces Number 1
Fireplaces Type Wood Burning Fireplace
Exterior
Parking Features Detached Garage
Garage Spaces 2.0
Garage Description Additional Parking, Boat Parking, Double-Wide Driveway, Golf Cart Garage, RV Parking, Workshop
Pool Above Ground
Roof Type Composition
Street Surface Asphalt
Private Pool Yes
Building
Lot Description Other
Faces South
Story 1
Foundation Slab
Lot Size Range 1/2 Up to 1 Acre
Water Aerobic, Well
Structure Type Brick
New Construction No
Schools
Elementary Schools Westside Elementary School (Angleton)
Middle Schools Angleton Middle School
High Schools Angleton High School
School District 5 - Angleton
Others
Senior Community No
Restrictions Deed Restrictions
Tax ID 6833-0027-100
Energy Description Ceiling Fans
Acceptable Financing Cash Sale, Conventional, FHA, VA
Tax Rate 1.9464
Disclosures Sellers Disclosure
Listing Terms Cash Sale, Conventional, FHA, VA
Financing Cash Sale,Conventional,FHA,VA
Special Listing Condition Sellers Disclosure
Read Less Info
Want to know what your home might be worth? Contact us for a FREE valuation!

Our team is ready to help you sell your home for the highest possible price ASAP

Bought with Coldwell Banker Ultimate
Get More Information




