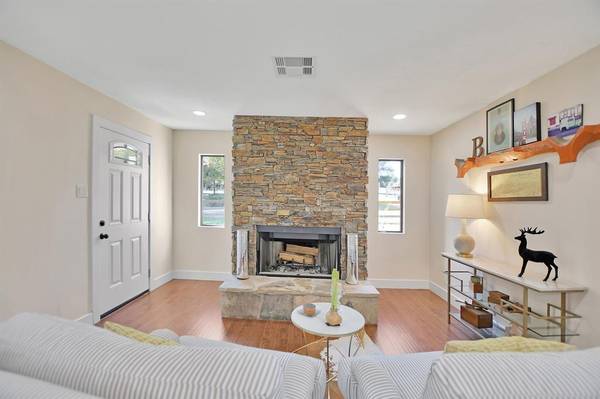For more information regarding the value of a property, please contact us for a free consultation.
Key Details
Property Type Single Family Home
Sub Type Free Standing
Listing Status Sold
Purchase Type For Sale
Square Footage 2,487 sqft
Price per Sqft $248
Subdivision Kenney
MLS Listing ID 32451320
Sold Date 02/17/23
Style Ranch
Bedrooms 3
Full Baths 2
Year Built 1958
Annual Tax Amount $7,079
Tax Year 2022
Lot Size 6.421 Acres
Acres 6.421
Property Description
If picturesque & tranquility is what you seek- this is it! Offering a fully renovated 3/4 Bedroom & 2 Bath homestead, 1BR/1Bath Guesthouse & 'party barn'! The main house features high-efficient RAM windows, with a lifetime warranty. Relax & unwind near the fireplace, in the open & spacious living room. The primary bedroom suite provides scenic views has a sizable walk-in closet. The bathroom highlights a spa bath & separate walk-in shower. The kitchen is a chef's dream with gas stove & walk-in pantry. The dining room is ideal for entertaining & the separate breakfast room is ideal for sipping coffee or tea, while soaking up breathtaking views each day. The new deck provides views of a rich country side. Awe-inspiring cool waves pool or find sanctuary by the stocked pond. Fully fenced with rolling 6.421 Acres with AG exemption. 'Party barn' is ~1200sqft, 3 overhead doors, counters/sinks/storage, water heater & electric. 50 Amp service & cleanout for RV. Schedule an appointment today!
Location
State TX
County Austin
Rooms
Bedroom Description Primary Bed - 1st Floor,Walk-In Closet
Other Rooms 1 Living Area, Breakfast Room, Formal Dining, Quarters/Guest House, Utility Room in House
Master Bathroom Primary Bath: Double Sinks, Primary Bath: Separate Shower, Primary Bath: Soaking Tub, Secondary Bath(s): Shower Only
Den/Bedroom Plus 4
Kitchen Pantry, Pots/Pans Drawers, Soft Closing Cabinets, Soft Closing Drawers, Walk-in Pantry
Interior
Interior Features Drapes/Curtains/Window Cover
Heating Central Electric
Cooling Central Electric
Flooring Engineered Wood, Tile
Fireplaces Number 1
Fireplaces Type Wood Burning Fireplace
Exterior
Parking Features Attached Garage
Garage Spaces 2.0
Carport Spaces 2
Garage Description Additional Parking, RV Parking, Workshop
Pool In Ground
Waterfront Description Pond
Improvements Barn,Fenced,Guest House
Accessibility Manned Gate
Private Pool Yes
Building
Lot Description Water View
Faces West
Story 1
Foundation Block & Beam, Pier & Beam, Slab
Lot Size Range 5 Up to 10 Acres
Sewer Septic Tank
Water Well
New Construction No
Schools
Elementary Schools West End Elementary School
Middle Schools Bellville Junior High
High Schools Bellville High School
School District 136 - Bellville
Others
Senior Community No
Restrictions No Restrictions
Tax ID R9774
Energy Description Digital Program Thermostat,Energy Star/CFL/LED Lights,High-Efficiency HVAC,Insulated/Low-E windows
Acceptable Financing Cash Sale, Conventional, FHA, VA
Tax Rate 1.7973
Disclosures Other Disclosures, Owner/Agent, Sellers Disclosure
Listing Terms Cash Sale, Conventional, FHA, VA
Financing Cash Sale,Conventional,FHA,VA
Special Listing Condition Other Disclosures, Owner/Agent, Sellers Disclosure
Read Less Info
Want to know what your home might be worth? Contact us for a FREE valuation!

Our team is ready to help you sell your home for the highest possible price ASAP

Bought with Coldwell Banker Properties Unlimited
Get More Information




