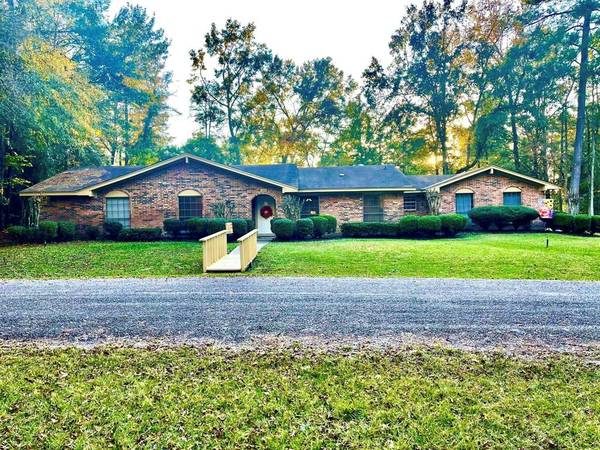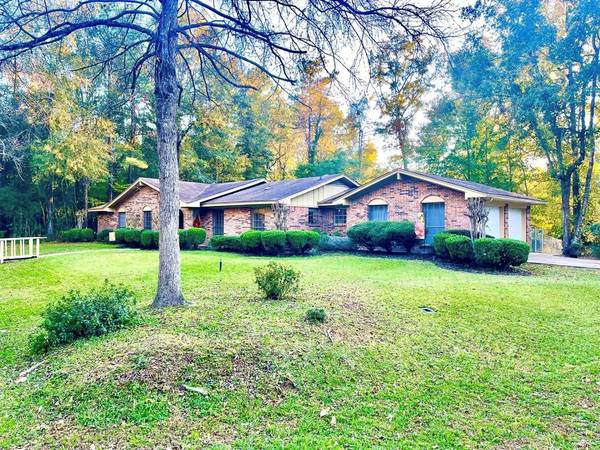For more information regarding the value of a property, please contact us for a free consultation.
Key Details
Property Type Single Family Home
Listing Status Sold
Purchase Type For Sale
Square Footage 1,830 sqft
Price per Sqft $126
Subdivision Wildwood
MLS Listing ID 76501065
Sold Date 02/24/23
Style Traditional
Bedrooms 3
Full Baths 2
HOA Fees $150/mo
HOA Y/N 1
Year Built 1973
Annual Tax Amount $2,553
Tax Year 2022
Lot Size 0.306 Acres
Acres 0.3061
Property Description
MOVE IN READY! Gorgeous 3 bedroom 2 bath 2 car garage home is located in the resort community of Wildwood in Village Mills, Texas. Kitchen features recently installed granite countertops with tile backsplash, new sink and faucets, new dishwasher, new garbage disposal and all solid wood cabinet doors. The home also features tile and laminate floors throughout, wood burning fireplace, vaulted ceiling in the living room and dining room. The back yard is fenced and there is a large patio with a recently installed pergola off the back of the home perfect for enjoying your morning coffee while watching the whitetail deer roam the neighborhood. Wildwood offers basketball court, tennis courts, volleyball, pro-shop/grill, 18 hole golf course and 365 acre recreational lake for boating, fishing, skiing and swimming.
Location
State TX
County Hardin
Rooms
Bedroom Description Walk-In Closet
Other Rooms 1 Living Area, Breakfast Room, Formal Dining, Formal Living, Utility Room in House
Master Bathroom Primary Bath: Shower Only, Secondary Bath(s): Tub/Shower Combo
Den/Bedroom Plus 3
Kitchen Soft Closing Cabinets
Interior
Interior Features Crown Molding, Drapes/Curtains/Window Cover
Heating Central Gas
Cooling Central Electric
Flooring Laminate, Tile
Fireplaces Number 1
Fireplaces Type Freestanding, Wood Burning Fireplace
Exterior
Exterior Feature Back Yard, Back Yard Fenced, Controlled Subdivision Access, Patio/Deck, Subdivision Tennis Court
Parking Features Attached Garage
Garage Spaces 2.0
Roof Type Composition
Street Surface Asphalt
Accessibility Manned Gate
Private Pool No
Building
Lot Description Subdivision Lot
Story 1
Foundation Slab
Lot Size Range 1/4 Up to 1/2 Acre
Water Aerobic, Public Water
Structure Type Brick
New Construction No
Schools
Elementary Schools Warren Elementary School
Middle Schools Warren Junior High School
High Schools Warren High School (Warren)
School District 1012 - Warren
Others
Senior Community No
Restrictions Restricted
Tax ID 009500-000250
Ownership Full Ownership
Energy Description Ceiling Fans,Insulation - Other
Acceptable Financing Cash Sale, Conventional, FHA, USDA Loan, VA
Tax Rate 1.8927
Disclosures Sellers Disclosure
Listing Terms Cash Sale, Conventional, FHA, USDA Loan, VA
Financing Cash Sale,Conventional,FHA,USDA Loan,VA
Special Listing Condition Sellers Disclosure
Read Less Info
Want to know what your home might be worth? Contact us for a FREE valuation!

Our team is ready to help you sell your home for the highest possible price ASAP

Bought with Non-MLS
Get More Information




