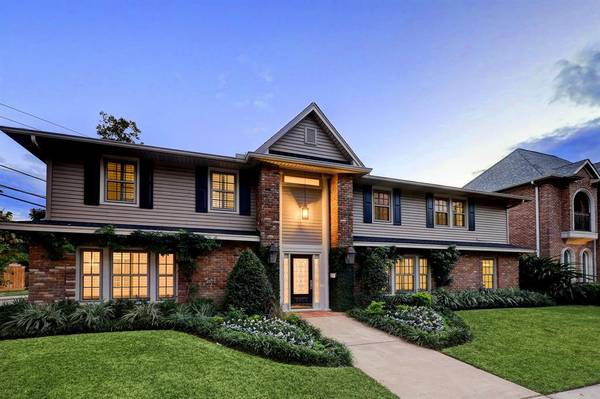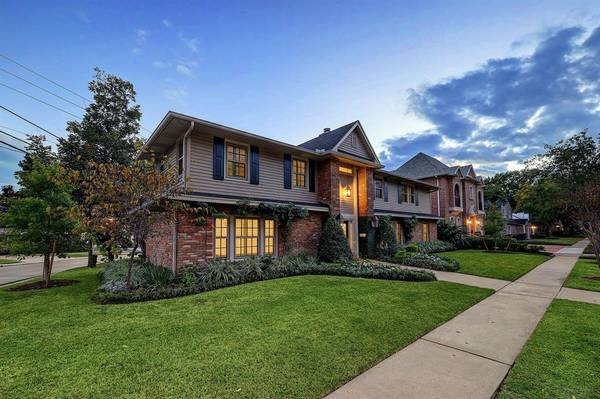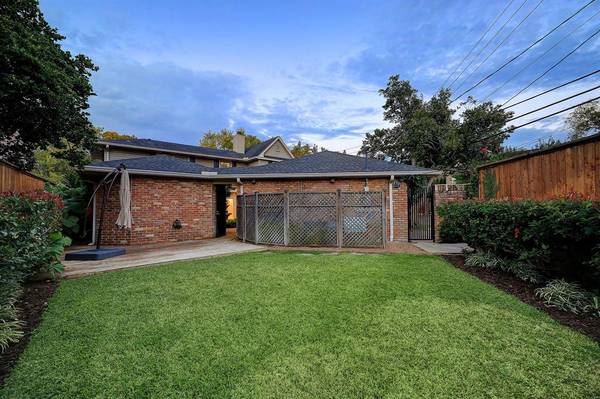For more information regarding the value of a property, please contact us for a free consultation.
Key Details
Property Type Single Family Home
Listing Status Sold
Purchase Type For Sale
Square Footage 3,001 sqft
Price per Sqft $401
Subdivision Monticello
MLS Listing ID 78712159
Sold Date 02/23/23
Style Traditional
Bedrooms 4
Full Baths 3
Half Baths 1
Year Built 1960
Annual Tax Amount $28,885
Tax Year 2022
Lot Size 7,194 Sqft
Acres 0.1652
Property Description
First floor primary bedroom suite in West U! Gorgeous home sits on a prime corner lot in the sought-after Monticello section of West University. This home offers the charm of West U while incorporating traditional features and beautifully updated spaces and amenities. This home also boasts beautiful hardwood floors, family room with fireplace, kitchen with custom cabinets, Italian quartz counters, stainless steel appliances, gas range and oven. The breakfast area leads to the formal dining room overlooking the quaint courtyard with charming fountain. Primary bedroom on the first floor features lavish primary bathroom with double sink vanity, soaking tub, separate shower and walk in closet. Privacy gate connects courtyard and back yard, where you will find a patio/deck with plenty of greenspace, perfect for entertaining family and friend. This space is also perfect for playtime and for your furry friends. Walk/bike to Rice Village, Rice University and Herman Park.
Location
State TX
County Harris
Area West University/Southside Area
Rooms
Bedroom Description Primary Bed - 1st Floor,Walk-In Closet
Other Rooms 1 Living Area, Breakfast Room, Family Room, Formal Dining
Master Bathroom Primary Bath: Double Sinks, Primary Bath: Separate Shower, Primary Bath: Soaking Tub, Secondary Bath(s): Tub/Shower Combo
Kitchen Breakfast Bar, Pantry
Interior
Interior Features Crown Molding
Heating Central Gas
Cooling Central Electric
Flooring Wood
Fireplaces Number 1
Fireplaces Type Gas Connections, Gaslog Fireplace
Exterior
Exterior Feature Back Green Space, Back Yard, Back Yard Fenced, Fully Fenced, Patio/Deck
Garage Attached Garage
Garage Spaces 2.0
Garage Description Additional Parking, Double-Wide Driveway
Roof Type Aluminum
Street Surface Asphalt,Concrete
Private Pool No
Building
Lot Description Corner
Faces North
Story 2
Foundation Slab
Lot Size Range 0 Up To 1/4 Acre
Sewer Public Sewer
Water Public Water
Structure Type Brick
New Construction No
Schools
Elementary Schools West University Elementary School
Middle Schools Pershing Middle School
High Schools Lamar High School (Houston)
School District 27 - Houston
Others
Senior Community No
Restrictions Deed Restrictions,Unknown
Tax ID 059-050-000-0015
Ownership Full Ownership
Energy Description Ceiling Fans,Energy Star Appliances,HVAC>13 SEER
Acceptable Financing Cash Sale, Conventional, FHA, VA
Tax Rate 2.0584
Disclosures Sellers Disclosure
Listing Terms Cash Sale, Conventional, FHA, VA
Financing Cash Sale,Conventional,FHA,VA
Special Listing Condition Sellers Disclosure
Read Less Info
Want to know what your home might be worth? Contact us for a FREE valuation!

Our team is ready to help you sell your home for the highest possible price ASAP

Bought with eXp Realty LLC
Get More Information




