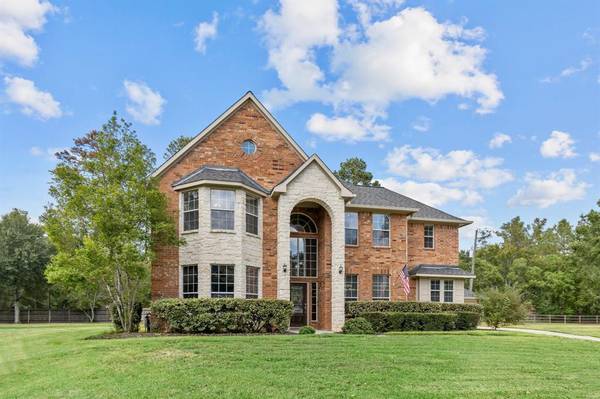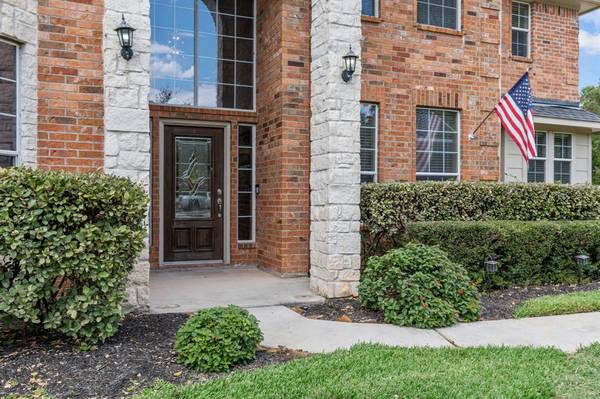For more information regarding the value of a property, please contact us for a free consultation.
Key Details
Property Type Single Family Home
Listing Status Sold
Purchase Type For Sale
Square Footage 2,808 sqft
Price per Sqft $180
Subdivision Mostyn Manor 01
MLS Listing ID 8945610
Sold Date 02/24/23
Style Traditional
Bedrooms 4
Full Baths 3
Half Baths 1
HOA Fees $41/ann
HOA Y/N 1
Year Built 2006
Annual Tax Amount $6,728
Tax Year 2021
Lot Size 0.657 Acres
Acres 0.6574
Property Description
This STUNNING home on Winchester Ct. is a must see with amazing curb appeal! The brick and stone exterior sets the tone for the wonderful interior. From the 2 story formal entry you immediately enjoy the open bright and light floor plan. This unique floor plan is everything you need to entertain. The living room boasts a cozy stone fireplace and vaulted ceilings. The chef of the family will enjoy the large kitchen equipped with island, plenty of counter space, and stainless appliances. As you head upstairs you'll notice the nice sized bedrooms and the flex room which can be used to meet many of your needs along with 2 full bathrooms. Outside is the gem of the home, your own private oasis. Expansive covered patio to the sparkling swimming pool featuring beach entry, surrounded by mature trees for privacy and tranquility. For those car lovers or those seeking storage space out there don't forget the 3 car garage!
Location
State TX
County Montgomery
Area Magnolia/1488 East
Rooms
Bedroom Description En-Suite Bath,Primary Bed - 1st Floor,Walk-In Closet
Other Rooms Breakfast Room, Formal Dining, Gameroom Up
Master Bathroom Primary Bath: Double Sinks, Primary Bath: Jetted Tub, Vanity Area
Kitchen Island w/ Cooktop, Walk-in Pantry
Interior
Interior Features Alarm System - Owned, Fire/Smoke Alarm, Formal Entry/Foyer, High Ceiling
Heating Central Electric
Cooling Central Electric
Flooring Carpet, Laminate, Tile
Fireplaces Number 1
Fireplaces Type Gaslog Fireplace
Exterior
Exterior Feature Back Yard Fenced, Patio/Deck, Sprinkler System
Garage Detached Garage
Garage Spaces 3.0
Pool In Ground, Salt Water
Roof Type Composition
Private Pool Yes
Building
Lot Description Cul-De-Sac, Subdivision Lot
Story 2
Foundation Slab
Lot Size Range 1/2 Up to 1 Acre
Water Aerobic
Structure Type Brick,Cement Board
New Construction No
Schools
Elementary Schools Magnolia Parkway Elementary School
Middle Schools Bear Branch Junior High School
High Schools Magnolia High School
School District 36 - Magnolia
Others
Senior Community No
Restrictions Deed Restrictions
Tax ID 7308-00-01200
Energy Description Ceiling Fans,Digital Program Thermostat,Insulation - Blown Cellulose,Radiant Attic Barrier
Acceptable Financing Cash Sale, Conventional, FHA, USDA Loan, VA
Tax Rate 1.8587
Disclosures Exclusions, Other Disclosures, Sellers Disclosure
Listing Terms Cash Sale, Conventional, FHA, USDA Loan, VA
Financing Cash Sale,Conventional,FHA,USDA Loan,VA
Special Listing Condition Exclusions, Other Disclosures, Sellers Disclosure
Read Less Info
Want to know what your home might be worth? Contact us for a FREE valuation!

Our team is ready to help you sell your home for the highest possible price ASAP

Bought with RE/MAX Integrity
Get More Information




