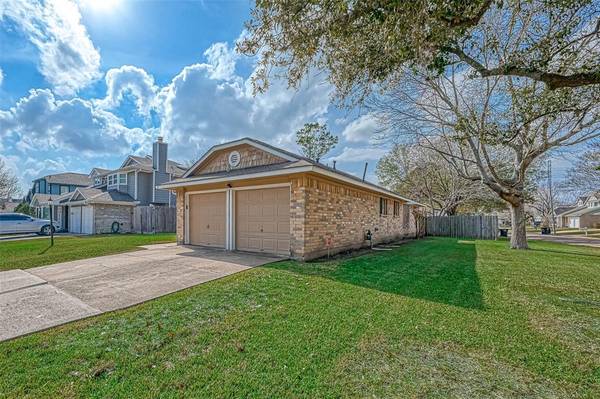For more information regarding the value of a property, please contact us for a free consultation.
Key Details
Property Type Single Family Home
Listing Status Sold
Purchase Type For Sale
Square Footage 1,631 sqft
Price per Sqft $147
Subdivision Ashford Park
MLS Listing ID 44478972
Sold Date 03/03/23
Style Traditional
Bedrooms 3
Full Baths 2
HOA Fees $41/ann
HOA Y/N 1
Year Built 1982
Annual Tax Amount $4,443
Tax Year 2022
Lot Size 7,770 Sqft
Acres 0.1784
Property Description
Well maintained home on a quiet cul-de-sac street. Fantastic home for a first-time homebuyer or someone downsizing. Recent flooring and carpet. Great galley kitchen with granite countertops and original wood cabinets. Primary bathroom features huge jacuzzi garden tub, separate shower with Travertine tile. Roof upgraded with radiant barrier and extra insulation. Home has some updates, just waiting for a buyer to put the finishing touches. Easy access to shopping, West Park Tollway, Galleria and Downtown.
Location
State TX
County Harris
Area Alief
Rooms
Bedroom Description All Bedrooms Down,Primary Bed - 1st Floor
Other Rooms Den, Formal Dining, Living Area - 1st Floor
Master Bathroom Primary Bath: Double Sinks, Primary Bath: Separate Shower, Secondary Bath(s): Tub/Shower Combo
Den/Bedroom Plus 3
Kitchen Kitchen open to Family Room, Pantry
Interior
Interior Features Alarm System - Leased, Alarm System - Owned, Drapes/Curtains/Window Cover, Dryer Included, Fire/Smoke Alarm, High Ceiling, Refrigerator Included, Washer Included
Heating Central Electric
Cooling Central Electric
Flooring Stone, Tile, Wood
Fireplaces Number 1
Fireplaces Type Wood Burning Fireplace
Exterior
Exterior Feature Back Yard Fenced, Covered Patio/Deck, Porch
Parking Features Attached Garage
Garage Spaces 2.0
Garage Description Auto Garage Door Opener, Double-Wide Driveway
Roof Type Composition
Street Surface Concrete,Curbs,Gutters
Private Pool No
Building
Lot Description Corner
Story 1
Foundation Slab
Lot Size Range 0 Up To 1/4 Acre
Sewer Public Sewer
Water Public Water
Structure Type Brick,Wood
New Construction No
Schools
Elementary Schools Heflin Elementary School
Middle Schools O'Donnell Middle School
High Schools Aisd Draw
School District 2 - Alief
Others
Senior Community No
Restrictions Deed Restrictions
Tax ID 111-882-000-0005
Energy Description Attic Fan,Ceiling Fans,Digital Program Thermostat
Acceptable Financing Cash Sale, Conventional, FHA, Investor, VA
Tax Rate 2.4411
Disclosures Sellers Disclosure
Listing Terms Cash Sale, Conventional, FHA, Investor, VA
Financing Cash Sale,Conventional,FHA,Investor,VA
Special Listing Condition Sellers Disclosure
Read Less Info
Want to know what your home might be worth? Contact us for a FREE valuation!

Our team is ready to help you sell your home for the highest possible price ASAP

Bought with RE/MAX Signature
Get More Information




