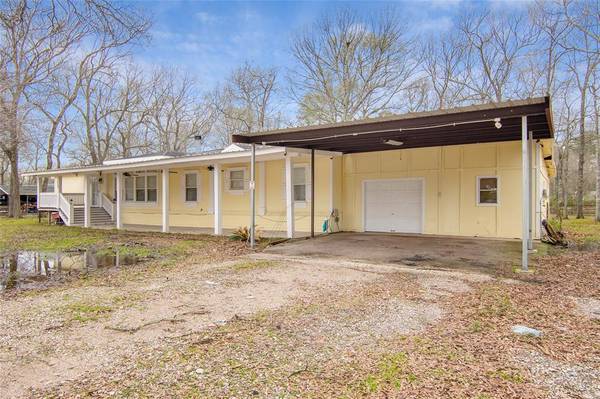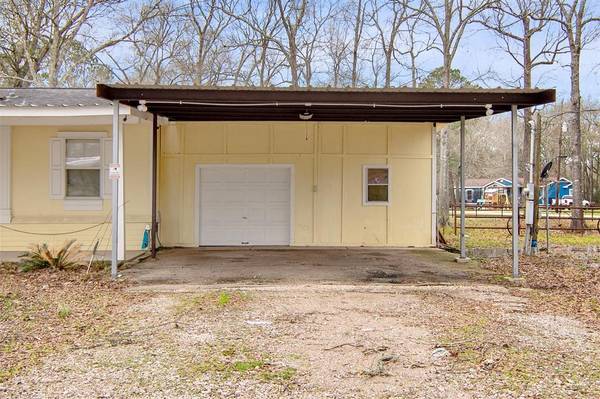For more information regarding the value of a property, please contact us for a free consultation.
Key Details
Property Type Single Family Home
Listing Status Sold
Purchase Type For Sale
Square Footage 2,052 sqft
Price per Sqft $111
Subdivision Indian Ridge, Sec 3
MLS Listing ID 97087869
Sold Date 03/28/23
Style Traditional
Bedrooms 3
Full Baths 3
Year Built 2000
Annual Tax Amount $3,475
Tax Year 2022
Lot Size 0.982 Acres
Acres 0.982
Property Description
Country retreat! .98 acres on corner with no HOA! Cozy front porch**Large living room with fireplace and lots of windows** Breakfast room**Dining room**open floorplan**Great kitchen with lots of cabinets, island and Stainless Steel appliances**Primary suite has a sitting area and two bathrooms- one with a jacuzzi tub and one with a shower-both sides have toilets, vanity area with sinks** nice size closet**Large workshop with a exterior garage door opening to the backyard****9x21 extra room next to one car garage. carport**Plenty of room for whatever you may want to do!
Location
State TX
County Liberty
Area Dayton
Rooms
Bedroom Description All Bedrooms Down,En-Suite Bath,Sitting Area,Split Plan
Other Rooms 1 Living Area, Breakfast Room, Formal Dining, Utility Room in House
Master Bathroom Primary Bath: Jetted Tub, Primary Bath: Separate Shower, Two Primary Baths
Kitchen Breakfast Bar, Island w/o Cooktop
Interior
Interior Features Alarm System - Owned
Heating Central Electric
Cooling Central Electric
Flooring Carpet, Laminate, Vinyl
Fireplaces Number 1
Fireplaces Type Wood Burning Fireplace
Exterior
Exterior Feature Back Yard Fenced, Covered Patio/Deck, Patio/Deck, Storage Shed, Workshop
Parking Features Attached Garage
Garage Spaces 1.0
Carport Spaces 2
Garage Description Additional Parking
Pool Above Ground
Roof Type Composition
Street Surface Asphalt
Private Pool No
Building
Lot Description Cleared
Story 1
Foundation Block & Beam
Lot Size Range 1/2 Up to 1 Acre
Sewer Other Water/Sewer, Septic Tank
Water Aerobic, Other Water/Sewer
Structure Type Cement Board
New Construction No
Schools
Elementary Schools Kimmie M. Brown Elementary School
Middle Schools Woodrow Wilson Junior High School
High Schools Dayton High School
School District 74 - Dayton
Others
Senior Community No
Restrictions Deed Restrictions
Tax ID 005477-000041-000
Energy Description Ceiling Fans,Insulated/Low-E windows
Acceptable Financing Cash Sale, Conventional, FHA
Tax Rate 1.6745
Disclosures Other Disclosures, Reports Available, Sellers Disclosure
Listing Terms Cash Sale, Conventional, FHA
Financing Cash Sale,Conventional,FHA
Special Listing Condition Other Disclosures, Reports Available, Sellers Disclosure
Read Less Info
Want to know what your home might be worth? Contact us for a FREE valuation!

Our team is ready to help you sell your home for the highest possible price ASAP

Bought with Rose Above Realty
Get More Information




