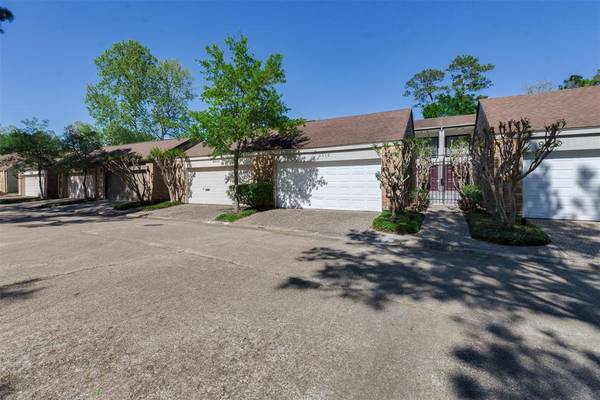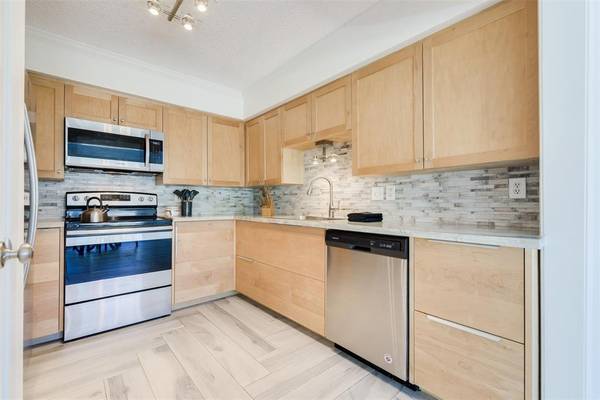For more information regarding the value of a property, please contact us for a free consultation.
Key Details
Property Type Townhouse
Sub Type Townhouse
Listing Status Sold
Purchase Type For Sale
Square Footage 1,878 sqft
Price per Sqft $159
Subdivision Woodlake Forest Sec 02 R/P
MLS Listing ID 70784940
Sold Date 04/12/23
Style Traditional
Bedrooms 3
Full Baths 2
Half Baths 1
HOA Fees $313/ann
Year Built 1978
Annual Tax Amount $5,736
Tax Year 2022
Lot Size 2,250 Sqft
Property Description
Introducing this stunning new townhome in the highly sought-after neighborhood of Woodlake Forest in Houston, Texas. Boasting modern design and elegant finishes, this home offers the perfect balance of comfort and style. This townhome provides easy access to Beltway 8, Westheimer Rd, and is conveniently located close to the vibrant City Centre, which situates you minutes from an assortment of fine restaurants, shopping, Lifetime Fitness, Club Westside, movie theaters & more! You'll enjoy the hustle and bustle of city life while still having a peaceful retreat to call your own. Enjoy a private oasis on your back porch with your waterfront view of Houston’s Buffalo Bayou. Home remodeled after Harvey (2021). NEW Deck, Kitchen/Bathroom, Cabinets, Appliances, Floors, Exterior Deck, & More! Whether you're looking for a peaceful retreat or a vibrant community, this home has something for everyone. Don't forget to checkout 9310 Briar Forest next door.
Location
State TX
County Harris
Area Memorial West
Rooms
Bedroom Description En-Suite Bath,Primary Bed - 1st Floor,Walk-In Closet
Other Rooms Family Room, Kitchen/Dining Combo, Living Area - 1st Floor, Living/Dining Combo, Utility Room in House
Master Bathroom Primary Bath: Shower Only, Secondary Bath(s): Tub/Shower Combo
Kitchen Pantry, Soft Closing Cabinets
Interior
Interior Features Alarm System - Owned, Drapes/Curtains/Window Cover, Formal Entry/Foyer, High Ceiling, Refrigerator Included
Heating Central Electric
Cooling Central Electric
Flooring Laminate, Tile
Fireplaces Number 1
Fireplaces Type Wood Burning Fireplace
Appliance Dryer Included, Electric Dryer Connection, Full Size, Refrigerator, Washer Included
Dryer Utilities 1
Laundry Utility Rm in House
Exterior
Exterior Feature Area Tennis Courts, Back Green Space, Back Yard, Patio/Deck, Sprinkler System
Parking Features Attached Garage
Garage Spaces 2.0
Waterfront Description Bayou View
View East, North
Roof Type Composition
Private Pool No
Building
Faces Southwest
Story 2
Unit Location Ravine/Bayou,Water View,Waterfront
Entry Level Level 1
Foundation Slab
Sewer Public Sewer
Water Public Water
Structure Type Brick,Stucco
New Construction No
Schools
Elementary Schools Emerson Elementary School (Houston)
Middle Schools Revere Middle School
High Schools Wisdom High School
School District 27 - Houston
Others
HOA Fee Include Cable TV,Grounds,Recreational Facilities,Trash Removal,Water and Sewer
Senior Community No
Tax ID 106-369-001-0006
Energy Description Ceiling Fans,Digital Program Thermostat,High-Efficiency HVAC
Acceptable Financing Cash Sale, Conventional, FHA
Tax Rate 2.2019
Disclosures Sellers Disclosure
Listing Terms Cash Sale, Conventional, FHA
Financing Cash Sale,Conventional,FHA
Special Listing Condition Sellers Disclosure
Read Less Info
Want to know what your home might be worth? Contact us for a FREE valuation!

Our team is ready to help you sell your home for the highest possible price ASAP

Bought with NuWay Realty Group LLC
Get More Information




