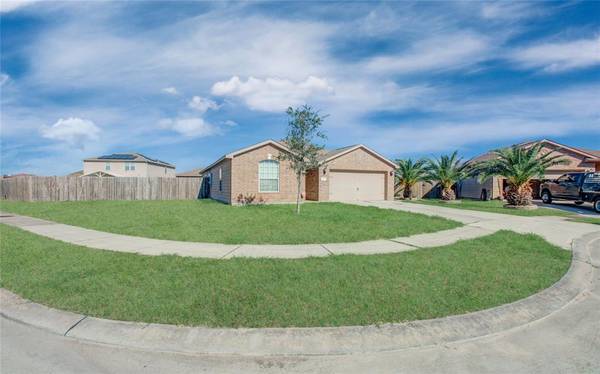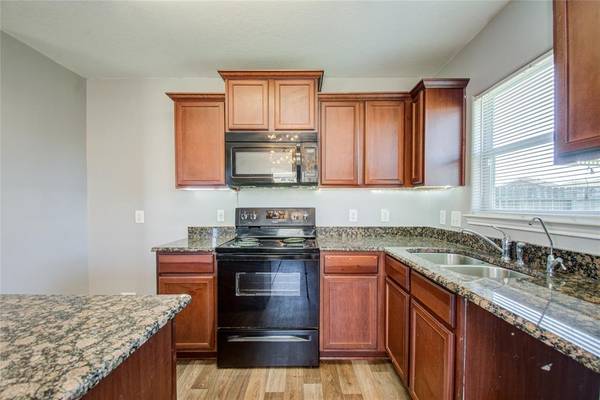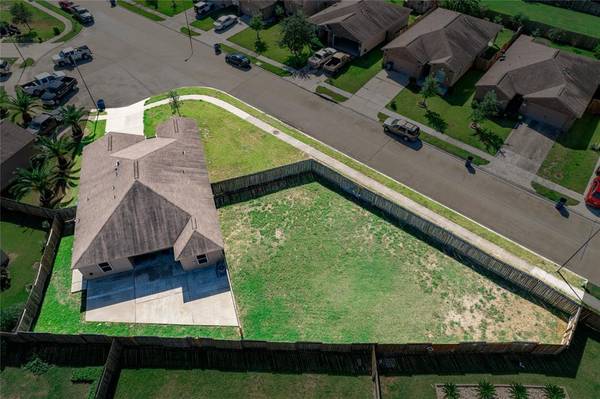For more information regarding the value of a property, please contact us for a free consultation.
Key Details
Property Type Single Family Home
Listing Status Sold
Purchase Type For Sale
Square Footage 1,672 sqft
Price per Sqft $152
Subdivision West Mdws Sec 4
MLS Listing ID 48786370
Sold Date 05/01/23
Style Contemporary/Modern
Bedrooms 4
Full Baths 2
HOA Fees $22/ann
HOA Y/N 1
Year Built 2014
Annual Tax Amount $5,154
Tax Year 2021
Lot Size 10,795 Sqft
Acres 0.2478
Property Description
Spacious one story brick home on a corner cul-de-sac lot. Huge, huge backyard with extra large concrete patio for BBQ's and family and friend get-to-gathers. Kitchen has dark cabinets and island counter that opens to the back patio. The large living room has a cathedral ceiling and windows that look out to the backyard. 4 bedrooms available for family or guests. Two car attached garage with double wide driveway. Back yard is totally fenced with a huge area that works great if you have large pets or for playing football. Come take a look at this awesome location with easy access to Houston or Baytown. A great place to live in this neighborhood with sidewalk and streetlights and neighborhood park.
Location
State TX
County Harris
Area Baytown/Harris County
Rooms
Bedroom Description All Bedrooms Down
Other Rooms Family Room
Kitchen Island w/o Cooktop
Interior
Heating Central Gas
Cooling Central Electric
Exterior
Exterior Feature Back Yard, Back Yard Fenced, Patio/Deck
Garage Attached Garage
Garage Spaces 2.0
Garage Description Additional Parking
Roof Type Composition
Private Pool No
Building
Lot Description Corner, Cul-De-Sac, Subdivision Lot
Story 1
Foundation Slab
Lot Size Range 1/4 Up to 1/2 Acre
Sewer Public Sewer
Water Public Water
Structure Type Brick,Cement Board
New Construction No
Schools
Elementary Schools Hopper/Highlands Elementary School
Middle Schools Baytown Junior High School
High Schools Goose Creek Memorial
School District 23 - Goose Creek Consolidated
Others
Senior Community No
Restrictions Deed Restrictions
Tax ID 135-275-004-0010
Acceptable Financing Cash Sale, Conventional, FHA, VA
Tax Rate 2.755
Disclosures Sellers Disclosure
Listing Terms Cash Sale, Conventional, FHA, VA
Financing Cash Sale,Conventional,FHA,VA
Special Listing Condition Sellers Disclosure
Read Less Info
Want to know what your home might be worth? Contact us for a FREE valuation!

Our team is ready to help you sell your home for the highest possible price ASAP

Bought with eXp Realty, LLC
Get More Information




