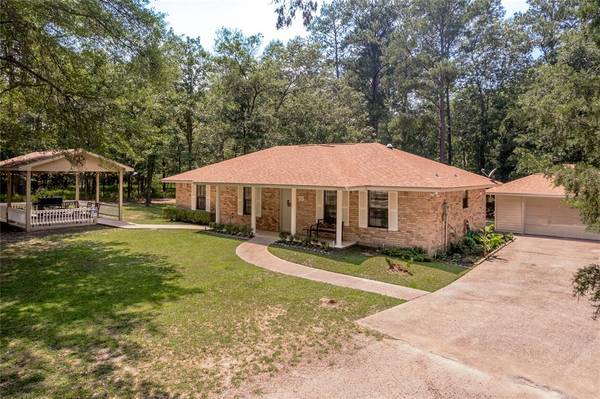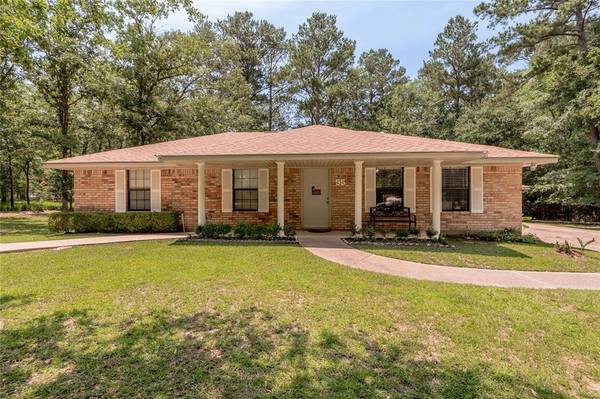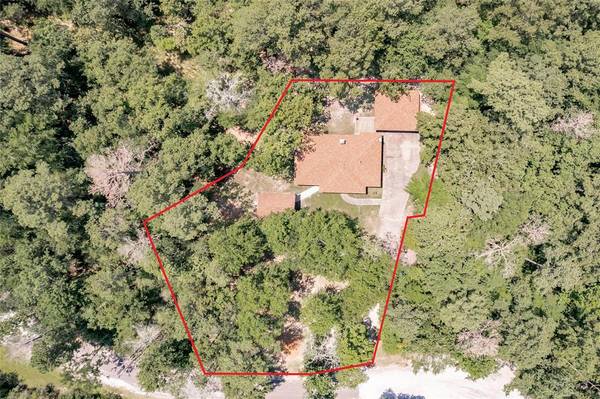For more information regarding the value of a property, please contact us for a free consultation.
Key Details
Property Type Single Family Home
Listing Status Sold
Purchase Type For Sale
Square Footage 1,409 sqft
Price per Sqft $134
Subdivision Westwood Shores Sec 3
MLS Listing ID 25562252
Sold Date 07/05/23
Style Traditional
Bedrooms 3
Full Baths 2
HOA Fees $209/ann
HOA Y/N 1
Year Built 1997
Annual Tax Amount $3,978
Tax Year 2022
Lot Size 0.372 Acres
Acres 0.3719
Property Description
Escape to the Lake! You'll loving coming home to this charming single-story home in the gated, restricted Lake Livingston community of Westwood Shores. Situated on a double lot with mature trees and wrapped by green belt, the sights and sounds of nature abound. From the covered front porch through to the open living area with corner, wood-burning fireplace, you'll feel right at home. The cozy galley-style kitchen offers plenty of storage and opens to the Breakfast Area + Living Area. The HUGE covered patio (with water and electric) offers the ideal place for outdoor entertaining, cook-outs, or just a shady place to relax and beat the summer heat. The detached 2-car garage offers a great place to store all of those "lake toys" or a boat! You won't have time for boredom with all of the resort-style amenities offered: golf, tennis, swimming pool, fitness center, clubhouse, pickleball, marina + boat ramp to access to fishing, boating, water skiing, or just relaxing on the Lake.
Location
State TX
County Trinity
Area Lake Livingston Area
Rooms
Bedroom Description All Bedrooms Down,Primary Bed - 1st Floor
Other Rooms 1 Living Area, Breakfast Room, Formal Dining
Master Bathroom Primary Bath: Shower Only
Interior
Interior Features Dryer Included, Refrigerator Included, Washer Included
Heating Central Electric
Cooling Central Electric
Flooring Laminate, Tile
Exterior
Exterior Feature Controlled Subdivision Access, Covered Patio/Deck, Not Fenced, Patio/Deck, Porch, Private Driveway, Side Yard, Sprinkler System, Subdivision Tennis Court
Parking Features Detached Garage
Garage Spaces 2.0
Garage Description Auto Garage Door Opener
Roof Type Composition
Street Surface Asphalt
Accessibility Manned Gate
Private Pool No
Building
Lot Description Cul-De-Sac, In Golf Course Community, Subdivision Lot
Story 1
Foundation Slab
Lot Size Range 1/4 Up to 1/2 Acre
Water Water District
Structure Type Brick,Wood
New Construction No
Schools
Elementary Schools Lansberry Elementary School
Middle Schools Trinity Junior High School
High Schools Trinity High School (Heb)
School District 63 - Trinity
Others
HOA Fee Include Limited Access Gates,Recreational Facilities
Senior Community No
Restrictions Deed Restrictions
Tax ID 23379
Energy Description Ceiling Fans
Acceptable Financing Cash Sale, Conventional, FHA, VA
Tax Rate 2.4708
Disclosures Other Disclosures, Sellers Disclosure
Listing Terms Cash Sale, Conventional, FHA, VA
Financing Cash Sale,Conventional,FHA,VA
Special Listing Condition Other Disclosures, Sellers Disclosure
Read Less Info
Want to know what your home might be worth? Contact us for a FREE valuation!

Our team is ready to help you sell your home for the highest possible price ASAP

Bought with Hewitt Real Estate Group
Get More Information




