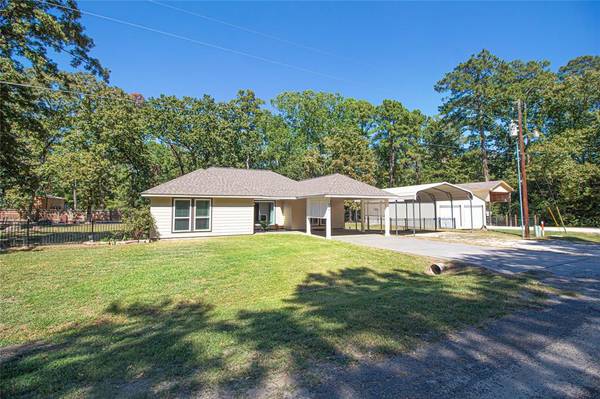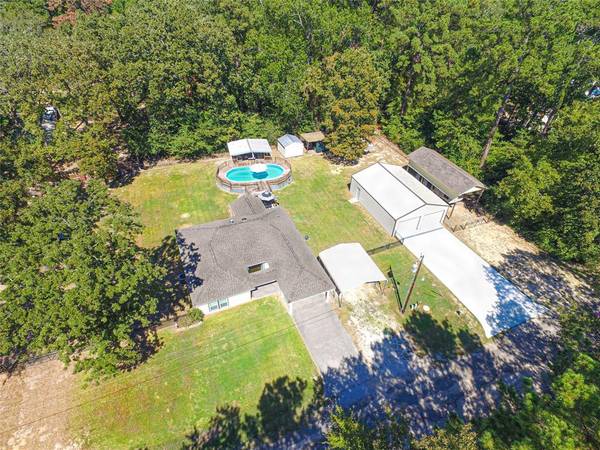For more information regarding the value of a property, please contact us for a free consultation.
Key Details
Property Type Single Family Home
Listing Status Sold
Purchase Type For Sale
Square Footage 1,661 sqft
Price per Sqft $217
Subdivision Creekside Sec 2
MLS Listing ID 66039336
Sold Date 05/23/23
Style Traditional
Bedrooms 4
Full Baths 2
HOA Fees $12/ann
HOA Y/N 1
Year Built 2003
Annual Tax Amount $3,746
Tax Year 2022
Lot Size 0.771 Acres
Acres 0.7713
Property Description
Want to be close to the lake and town? This 4 bed/2 bath home sits on 3 large lots, fenced backyard, & no side neighbors. Sellers installed all new vinyl windows +2 addl windows for natural lighting & an exterior side door. Fresh new paint throughout, new light fixtures, faucets, ceiling fans, thermostat controlled attic fan & upgraded electrical box. Living room is highlighted by a tray ceiling & picture window. Kitchen has freshly painted cabinets & granite counter tops. Split floorplan provides privacy for owners & their guests or family. Outside is a 30x40 metal building w/electricity, 2 oversized garage doors w/automatic openers, 2 man doors, a 3rd roll up door, double wide cement drive, & french drain. Plumbing has been roughed in for an addl bathroom for convenience when outside. 2 carports & RV/boat cover. The above ground pool is surrounded by beautiful & spacious decking. Creekside Estates has a private boat ramp, pavilion, & walking trails. Don't let this one get away!!!
Location
State TX
County Polk
Area Lake Livingston Area
Rooms
Bedroom Description All Bedrooms Down
Other Rooms 1 Living Area, Breakfast Room, Utility Room in House
Master Bathroom Primary Bath: Double Sinks, Primary Bath: Tub/Shower Combo, Secondary Bath(s): Tub/Shower Combo
Kitchen Pantry
Interior
Heating Central Electric
Cooling Central Electric
Flooring Carpet, Tile, Vinyl Plank
Fireplaces Number 1
Fireplaces Type Mock Fireplace
Exterior
Exterior Feature Back Yard Fenced, Covered Patio/Deck, Patio/Deck, Storage Shed
Parking Features Detached Garage
Garage Spaces 2.0
Carport Spaces 2
Garage Description Additional Parking, Auto Garage Door Opener, Boat Parking, Double-Wide Driveway, RV Parking
Pool Above Ground
Roof Type Composition
Street Surface Asphalt
Private Pool Yes
Building
Lot Description Cleared, Subdivision Lot
Faces South
Story 1
Foundation Slab
Lot Size Range 1/2 Up to 1 Acre
Water Aerobic, Public Water
Structure Type Cement Board
New Construction No
Schools
Elementary Schools Onalaska Elementary School
Middle Schools Onalaska Jr/Sr High School
High Schools Onalaska Jr/Sr High School
School District 104 - Onalaska
Others
Senior Community No
Restrictions Deed Restrictions
Tax ID C2000-0434-00
Energy Description Attic Fan,Ceiling Fans,Insulated/Low-E windows,North/South Exposure
Tax Rate 1.7215
Disclosures Sellers Disclosure
Special Listing Condition Sellers Disclosure
Read Less Info
Want to know what your home might be worth? Contact us for a FREE valuation!

Our team is ready to help you sell your home for the highest possible price ASAP

Bought with Zarco Properties, LLC
Get More Information




