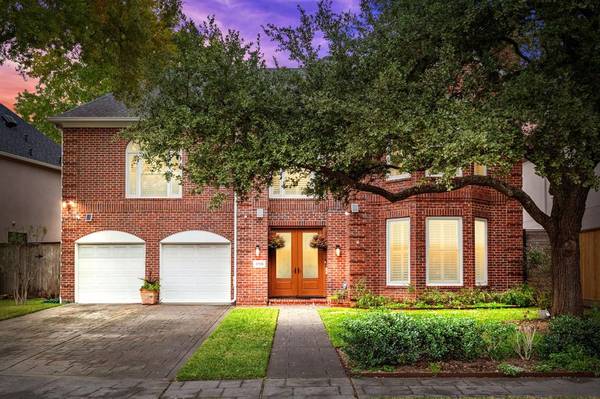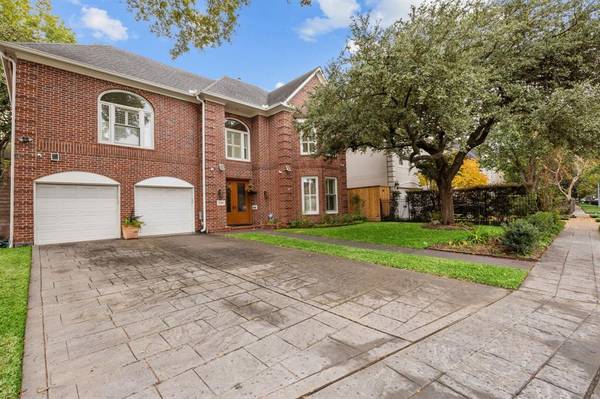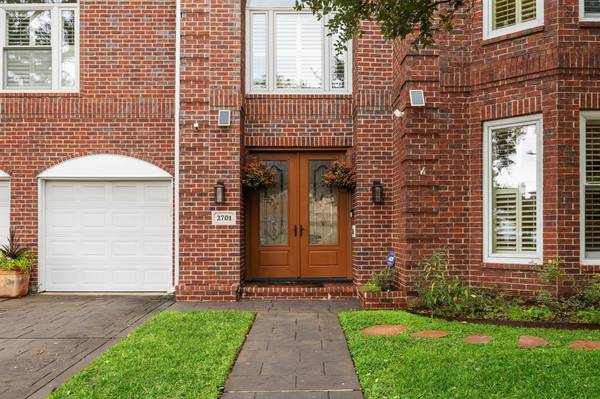For more information regarding the value of a property, please contact us for a free consultation.
Key Details
Property Type Single Family Home
Listing Status Sold
Purchase Type For Sale
Square Footage 3,866 sqft
Price per Sqft $297
Subdivision West Lane Place
MLS Listing ID 68422792
Sold Date 05/17/23
Style Traditional
Bedrooms 4
Full Baths 3
Half Baths 1
Year Built 1992
Annual Tax Amount $21,547
Tax Year 2022
Lot Size 6,385 Sqft
Acres 0.1466
Property Description
2701 Mid Lane is located within idyllic West Lane Place, steps away from swanky Highland Village shopping and dining. This 2-story, brick home sitting on a full-sized lot is the needle in a haystack of townhomes. Never stress for parking for you or guests with the 2-car garage + driveway with space for 4 cars. Updates to the home include double pane windows, new double-entry front door, recent water heater, UV air filters at AC compressor, and full kitchen reno. The kitchen sparkles with an oversized island, secondary sink, beverage fridge and high-end Miele appliances. Built-in refrigerator, electric double ovens with microwave, steam and convection capabilities + warming drawer. The open floorplan flows with living and study downstairs and 4 bedrooms + laundry upstairs. Enjoy the abundantly sized primary suite with a gas log fireplace, coffered ceiling, bidet, and colossal closet! Outside, the low-maintenance garden provides plenty of entertaining space plus a 4-hole putting green.
Location
State TX
County Harris
Area Highland Village/Midlane
Rooms
Bedroom Description All Bedrooms Up,En-Suite Bath,Sitting Area,Walk-In Closet
Other Rooms Den, Formal Dining, Home Office/Study, Living Area - 1st Floor, Living/Dining Combo, Loft, Utility Room in House
Master Bathroom Bidet, Primary Bath: Double Sinks, Primary Bath: Jetted Tub, Primary Bath: Separate Shower, Vanity Area
Kitchen Breakfast Bar, Island w/o Cooktop, Kitchen open to Family Room, Pantry, Pots/Pans Drawers, Second Sink, Soft Closing Cabinets, Soft Closing Drawers, Under Cabinet Lighting, Walk-in Pantry
Interior
Interior Features Alarm System - Leased, Crown Molding, Window Coverings, Fire/Smoke Alarm, Formal Entry/Foyer, High Ceiling, Prewired for Alarm System, Refrigerator Included, Wired for Sound
Heating Central Gas
Cooling Central Electric
Flooring Carpet, Tile, Wood
Fireplaces Number 3
Fireplaces Type Gaslog Fireplace
Exterior
Exterior Feature Back Green Space, Back Yard, Back Yard Fenced, Mosquito Control System, Patio/Deck, Side Yard, Sprinkler System
Parking Features Attached Garage
Garage Spaces 2.0
Garage Description Auto Garage Door Opener, Double-Wide Driveway
Roof Type Composition
Street Surface Asphalt
Private Pool No
Building
Lot Description Subdivision Lot
Faces West
Story 2
Foundation Slab
Lot Size Range 0 Up To 1/4 Acre
Sewer Public Sewer
Water Public Water
Structure Type Brick
New Construction No
Schools
Elementary Schools School At St George Place
Middle Schools Lanier Middle School
High Schools Lamar High School (Houston)
School District 27 - Houston
Others
Senior Community No
Restrictions Deed Restrictions
Tax ID 072-078-000-0081
Ownership Full Ownership
Energy Description Attic Fan,Ceiling Fans,Insulated Doors,Insulated/Low-E windows,Insulation - Blown Fiberglass
Acceptable Financing Cash Sale, Conventional
Tax Rate 2.3307
Disclosures Sellers Disclosure
Listing Terms Cash Sale, Conventional
Financing Cash Sale,Conventional
Special Listing Condition Sellers Disclosure
Read Less Info
Want to know what your home might be worth? Contact us for a FREE valuation!

Our team is ready to help you sell your home for the highest possible price ASAP

Bought with Better Homes and Gardens Real Estate Gary Greene - Woodway
Get More Information




