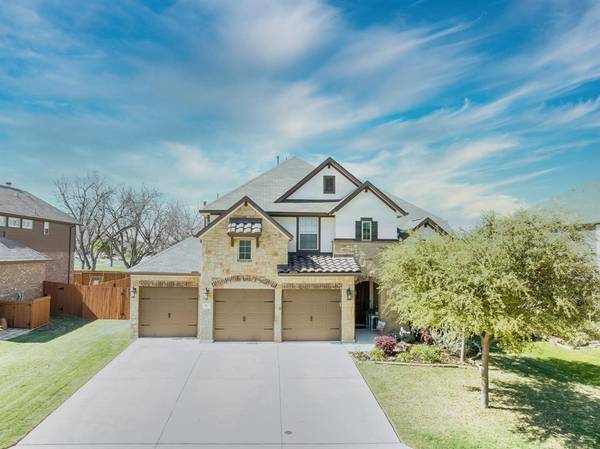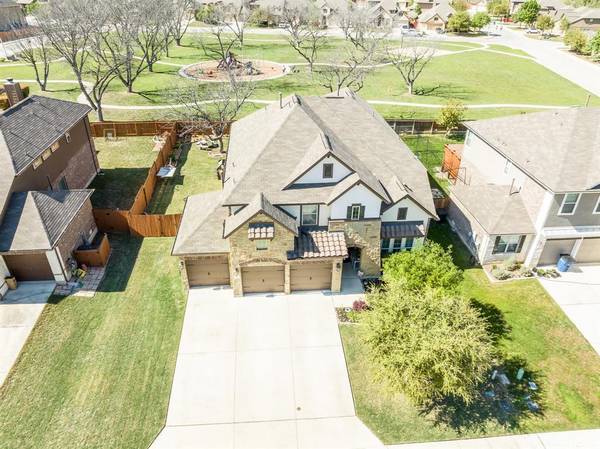For more information regarding the value of a property, please contact us for a free consultation.
Key Details
Property Type Single Family Home
Listing Status Sold
Purchase Type For Sale
Square Footage 3,526 sqft
Price per Sqft $163
Subdivision Pecan Crossing
MLS Listing ID 53150982
Sold Date 05/23/23
Style Traditional
Bedrooms 5
Full Baths 4
HOA Fees $27/ann
HOA Y/N 1
Year Built 2015
Annual Tax Amount $8,879
Tax Year 2022
Lot Size 8,490 Sqft
Acres 0.1949
Property Description
Gorgeous 5-bedroom & 4-bathroom house features a vaulted ceiling in the owner's retreat with large windows looking out to the park. 20' ceiling in the living room with the second-floor flex space overlooking the living room. Stunning kitchen opens to the living room and features a coffee bar/butler's pantry with additional large pantry W/double doors. Kitchen has granite countertops, stainless steel appliances, double ovens, oversized 36" gas cooktop, convection microwave, plenty of cabinet space. Oversized backyard W/covered patio that faces park. Park features, basketball court, kids' playground, disc golf goals. Downstairs, second bedroom suite that is excellent for guests, parents or office. Beautiful, curved staircase leading to the flex space, media room, three bedrooms with jack and jill bathroom as well as a separate bathroom. Three attic entrances for ample storage! Home in prime location right next to Fisher Park, just 2 miles from Downtown NB. NBISD CLOSE TO I-35/easy access
Location
State TX
County Guadalupe
Rooms
Bedroom Description 2 Bedrooms Down,En-Suite Bath,Primary Bed - 1st Floor,Walk-In Closet
Other Rooms 1 Living Area, Breakfast Room, Den, Family Room, Formal Dining, Formal Living, Gameroom Up, Loft, Media, Utility Room in House
Master Bathroom Primary Bath: Double Sinks, Primary Bath: Separate Shower
Den/Bedroom Plus 5
Kitchen Island w/o Cooktop, Kitchen open to Family Room, Pantry, Under Cabinet Lighting
Interior
Interior Features Drapes/Curtains/Window Cover
Heating Central Gas
Cooling Central Electric
Flooring Carpet, Tile, Wood
Exterior
Parking Features Attached Garage
Garage Spaces 3.0
Roof Type Composition
Street Surface Concrete
Private Pool No
Building
Lot Description Subdivision Lot
Story 2
Foundation Slab
Lot Size Range 0 Up To 1/4 Acre
Builder Name Coventry
Sewer Public Sewer
Water Public Water
Structure Type Brick,Stone
New Construction No
Schools
Elementary Schools Memorial Elementary School (New Braunfels)
Middle Schools New Braunfels Middle School
High Schools New Braunfels High School
School District 142 - New Braunfels
Others
HOA Fee Include Grounds,Recreational Facilities
Senior Community No
Restrictions Deed Restrictions
Tax ID 157778
Ownership Full Ownership
Energy Description Attic Fan,Attic Vents,Ceiling Fans
Acceptable Financing Cash Sale, Conventional, FHA, VA
Tax Rate 1.9532
Disclosures Sellers Disclosure
Listing Terms Cash Sale, Conventional, FHA, VA
Financing Cash Sale,Conventional,FHA,VA
Special Listing Condition Sellers Disclosure
Read Less Info
Want to know what your home might be worth? Contact us for a FREE valuation!

Our team is ready to help you sell your home for the highest possible price ASAP

Bought with RE/MAX GO
Get More Information




