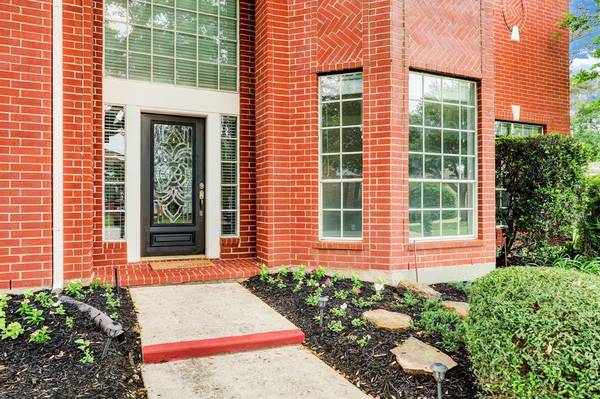For more information regarding the value of a property, please contact us for a free consultation.
Key Details
Property Type Single Family Home
Listing Status Sold
Purchase Type For Sale
Square Footage 3,713 sqft
Price per Sqft $152
Subdivision Cypresswood Glen Estates
MLS Listing ID 17305959
Sold Date 05/19/23
Style Traditional
Bedrooms 4
Full Baths 3
Half Baths 1
HOA Fees $33/ann
HOA Y/N 1
Year Built 1999
Annual Tax Amount $9,690
Tax Year 2022
Lot Size 0.425 Acres
Acres 0.425
Property Description
Rare Cypresswood Glen Estates listing with a beautiful pool/spa, huge 18,000+/- square foot wooded lot. Updated to the MAX! You'll love the easy-care wood-look tile flooring downstairs, recent upstairs HVAC update with UV light (2022), along with all ductwork. Beautiful marble kitchen counters and updated cabinetry. Primary bath is amazing with a freestanding soaking tub, separate shower, quartz counters, and updated light fixtures throughout. Outside is even more special than the interior with an awesome backyard oasis featuring custom heated pool with waterfall and spa with diving rock. Back yard with a park-like view and environment with mosquito-free lounging. Small wooded area on your lot, with 20+ acres of woods beyond your fence. Want to park 3 cars in the garage and still have room for all your stuff? This is the setup for you. Still room for a workbench and tools with an added attached storage room. With built-in shelving and electricity, it becomes a unique space.
Location
State TX
County Harris
Area Spring/Klein
Rooms
Bedroom Description En-Suite Bath,Primary Bed - 1st Floor,Walk-In Closet
Other Rooms Breakfast Room, Family Room, Formal Dining, Formal Living, Gameroom Up, Home Office/Study, Living Area - 1st Floor, Utility Room in House
Master Bathroom Half Bath, Hollywood Bath, Primary Bath: Double Sinks, Primary Bath: Separate Shower, Primary Bath: Soaking Tub, Secondary Bath(s): Tub/Shower Combo, Vanity Area
Den/Bedroom Plus 5
Kitchen Breakfast Bar, Kitchen open to Family Room, Pantry, Soft Closing Drawers, Under Cabinet Lighting
Interior
Interior Features Alarm System - Owned, Crown Molding, Drapes/Curtains/Window Cover, Formal Entry/Foyer, High Ceiling, Refrigerator Included
Heating Central Gas, Zoned
Cooling Central Electric, Zoned
Flooring Carpet, Tile, Wood
Fireplaces Number 1
Fireplaces Type Gas Connections
Exterior
Exterior Feature Back Green Space, Back Yard, Back Yard Fenced, Exterior Gas Connection, Mosquito Control System, Patio/Deck, Spa/Hot Tub, Sprinkler System, Storage Shed
Garage Detached Garage
Garage Spaces 3.0
Garage Description Auto Garage Door Opener, Double-Wide Driveway
Pool Gunite, Heated, In Ground
Roof Type Composition
Street Surface Concrete,Curbs,Gutters
Private Pool Yes
Building
Lot Description Cul-De-Sac, Greenbelt, Subdivision Lot, Wooded
Faces West
Story 2
Foundation Slab
Lot Size Range 1/4 Up to 1/2 Acre
Sewer Public Sewer
Water Water District
Structure Type Brick,Cement Board,Wood
New Construction No
Schools
Elementary Schools Haude Elementary School
Middle Schools Strack Intermediate School
High Schools Klein Collins High School
School District 32 - Klein
Others
Senior Community No
Restrictions Deed Restrictions
Tax ID 120-117-005-0005
Ownership Full Ownership
Energy Description Ceiling Fans,Digital Program Thermostat,High-Efficiency HVAC,HVAC>13 SEER,Insulated/Low-E windows,Radiant Attic Barrier,Solar Screens
Acceptable Financing Cash Sale, Conventional, FHA, VA
Tax Rate 2.5765
Disclosures Mud, Sellers Disclosure
Listing Terms Cash Sale, Conventional, FHA, VA
Financing Cash Sale,Conventional,FHA,VA
Special Listing Condition Mud, Sellers Disclosure
Read Less Info
Want to know what your home might be worth? Contact us for a FREE valuation!

Our team is ready to help you sell your home for the highest possible price ASAP

Bought with Berkshire Hathaway HomeServices Premier Properties
Get More Information




