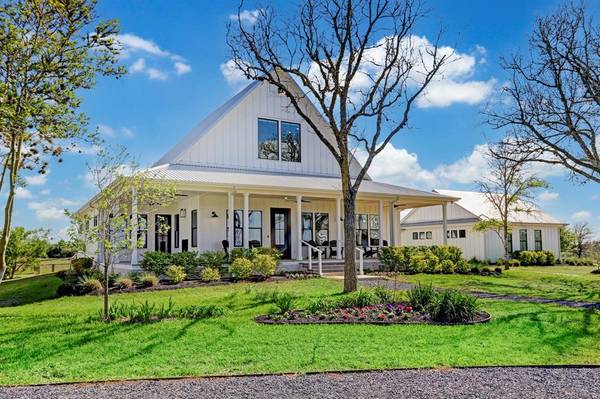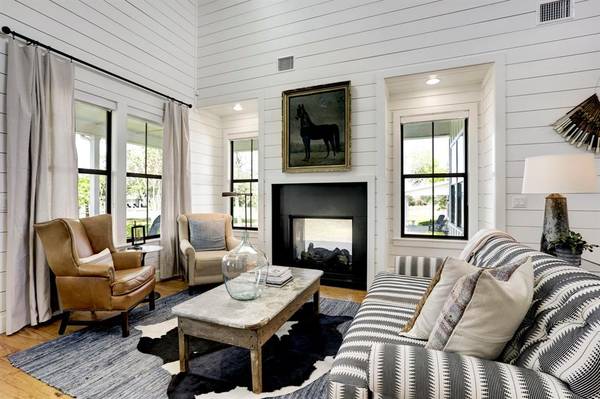For more information regarding the value of a property, please contact us for a free consultation.
Key Details
Property Type Single Family Home
Sub Type Free Standing
Listing Status Sold
Purchase Type For Sale
Square Footage 2,627 sqft
Price per Sqft $1,199
Subdivision Oooo
MLS Listing ID 22848894
Sold Date 05/30/23
Style Contemporary/Modern
Bedrooms 3
Full Baths 2
Half Baths 1
Year Built 2019
Annual Tax Amount $8,996
Tax Year 2022
Lot Size 55.369 Acres
Acres 55.369
Property Description
Trinity Farm, minutes from Round Top, sits atop 55.369 acres with a panoramic view, 2 stocked ponds and enjoys a coveted wildlife exemption. The newly constructed main house has 3 bdrms, 2.5 baths, a wraparound porch (1178 sq ft), a see-through fireplace, oversized kitchen island with a cooktop, wood floors and tons of designer upgrades. Outside, there are 2 vintage, fully restored guest houses. One is 4 bd/1.5 bath and the other is a 3bd/2bath. These charming cottages (used for vacation rentals) are being sold fully furnished. There is also a newly constructed (2020) 40 X 60 fully insulated shop with 3 roll up doors, 5“ cement slab, high end lighting and an upstairs office. Other amenities include a newly surfaced tennis court, a gas firepit, a regulation Corn Hole course, another old barn and an antique house both waiting for your touch. This would make a great family compound or a revenue generating rental property.
Location
State TX
County Fayette
Rooms
Bedroom Description All Bedrooms Down,Primary Bed - 1st Floor
Other Rooms Den, Home Office/Study, Kitchen/Dining Combo, Living Area - 1st Floor, Living Area - 2nd Floor, Living/Dining Combo, Quarters/Guest House, Utility Room in House
Master Bathroom Half Bath, Primary Bath: Double Sinks, Primary Bath: Shower Only, Secondary Bath(s): Double Sinks, Secondary Bath(s): Tub/Shower Combo
Kitchen Island w/ Cooktop, Kitchen open to Family Room, Pantry, Pots/Pans Drawers
Interior
Interior Features Alarm System - Owned, Balcony, Drapes/Curtains/Window Cover, Fire/Smoke Alarm, High Ceiling
Heating Central Gas
Cooling Central Electric
Flooring Wood
Fireplaces Number 1
Fireplaces Type Gaslog Fireplace
Exterior
Parking Features Detached Garage
Garage Spaces 2.0
Garage Description Additional Parking, Auto Garage Door Opener, Circle Driveway
Improvements 2 or More Barns,Fenced,Guest House,Pastures,Storage Shed
Private Pool No
Building
Lot Description Wooded
Story 2
Foundation Slab
Lot Size Range 50 or more Acres
Water Well
New Construction No
Schools
Elementary Schools Fayetteville School
Middle Schools Fayetteville School
High Schools Fayetteville School
School District 204 - Fayetteville
Others
Senior Community No
Restrictions No Restrictions
Tax ID R22563
Energy Description Ceiling Fans,Digital Program Thermostat,High-Efficiency HVAC
Acceptable Financing Cash Sale, Conventional
Disclosures Other Disclosures, Sellers Disclosure
Listing Terms Cash Sale, Conventional
Financing Cash Sale,Conventional
Special Listing Condition Other Disclosures, Sellers Disclosure
Read Less Info
Want to know what your home might be worth? Contact us for a FREE valuation!

Our team is ready to help you sell your home for the highest possible price ASAP

Bought with Compass RE Texas, LLC - Katy
Get More Information




