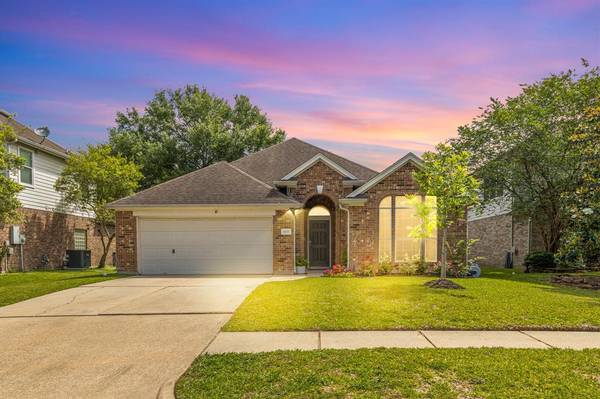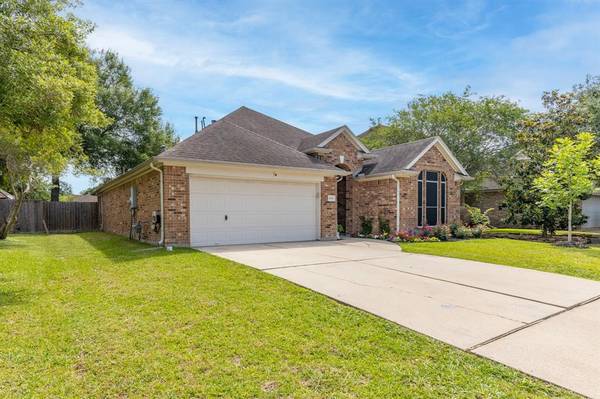For more information regarding the value of a property, please contact us for a free consultation.
Key Details
Property Type Single Family Home
Listing Status Sold
Purchase Type For Sale
Square Footage 1,714 sqft
Price per Sqft $173
Subdivision Atascocita South Sec 04
MLS Listing ID 98783147
Sold Date 06/08/23
Style Traditional
Bedrooms 3
Full Baths 2
HOA Fees $45/ann
HOA Y/N 1
Year Built 2004
Annual Tax Amount $5,199
Tax Year 2022
Lot Size 6,300 Sqft
Acres 0.1446
Property Description
Looking for an affordable home designed by Joanna Gaines? Well this adorable 3 bedroom, 2 bath charmer gives off Chip and Jo vibes. Newly renovated primary bathroom, beautiful sliding barn wood doors, new ceiling fans and SHIPLAP are just a few of the MANY updates that have been made. With the open floor plan and covered back patio, this home is molded for the entertaining heart! Located minutes from Timbers Elementary, with easy access to all the shopping and dining you desire in the Atascocita area. Don’t let this opportunity pass you by. Schedule your showing today! NEW ROOF is being installed and will have 50 year warranty!!!
Location
State TX
County Harris
Area Atascocita South
Rooms
Bedroom Description All Bedrooms Down
Master Bathroom Primary Bath: Double Sinks, Primary Bath: Separate Shower, Primary Bath: Soaking Tub
Kitchen Breakfast Bar, Kitchen open to Family Room
Interior
Interior Features Alarm System - Owned, Fire/Smoke Alarm
Heating Central Gas
Cooling Central Electric
Flooring Carpet, Tile
Fireplaces Number 1
Exterior
Exterior Feature Back Yard Fenced, Covered Patio/Deck, Fully Fenced
Parking Features Attached Garage
Garage Spaces 2.0
Garage Description Auto Garage Door Opener
Roof Type Composition
Street Surface Concrete
Private Pool No
Building
Lot Description Subdivision Lot
Story 1
Foundation Slab
Lot Size Range 0 Up To 1/4 Acre
Water Water District
Structure Type Brick,Wood
New Construction No
Schools
Elementary Schools Timbers Elementary School
Middle Schools Atascocita Middle School
High Schools Atascocita High School
School District 29 - Humble
Others
Senior Community No
Restrictions Deed Restrictions
Tax ID 120-364-001-0008
Ownership Full Ownership
Acceptable Financing Cash Sale, Conventional, FHA, VA
Tax Rate 2.2837
Disclosures Mud, Sellers Disclosure
Listing Terms Cash Sale, Conventional, FHA, VA
Financing Cash Sale,Conventional,FHA,VA
Special Listing Condition Mud, Sellers Disclosure
Read Less Info
Want to know what your home might be worth? Contact us for a FREE valuation!

Our team is ready to help you sell your home for the highest possible price ASAP

Bought with Inspired Living
Get More Information




