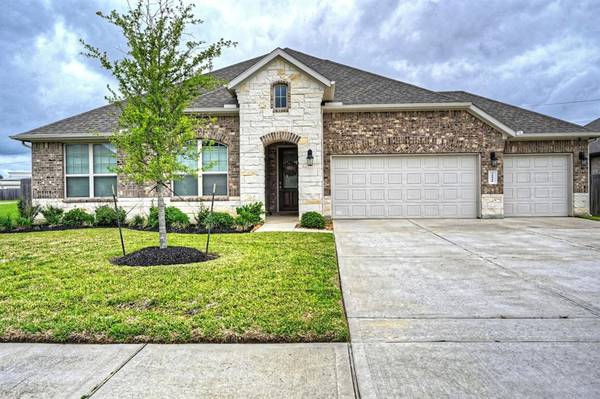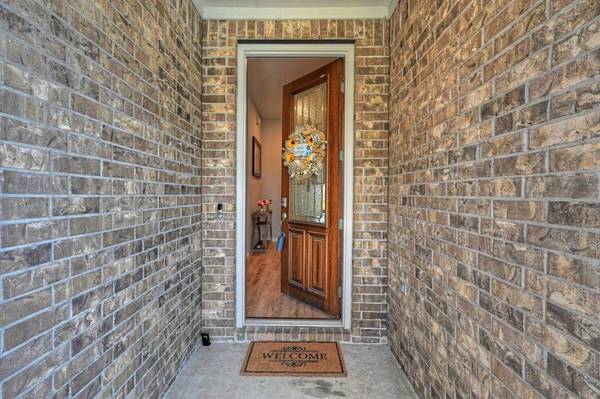For more information regarding the value of a property, please contact us for a free consultation.
Key Details
Property Type Single Family Home
Listing Status Sold
Purchase Type For Sale
Square Footage 2,628 sqft
Price per Sqft $152
Subdivision Stone Creek Ranch Sec 8
MLS Listing ID 18914642
Sold Date 06/05/23
Style Contemporary/Modern,Ranch,Split Level
Bedrooms 4
Full Baths 3
HOA Fees $79/ann
HOA Y/N 1
Year Built 2020
Annual Tax Amount $11,907
Tax Year 2022
Lot Size 0.352 Acres
Acres 0.352
Property Description
FANTASTIC HOME,LOCATED ON A GREEN SPACE ON ONE SIDE OF THE HOME AND ON AN OVERSIZED LOT.THE TAX RECORDS ON THIS HOME IS INCORRECT. THIS IS A 4 BEDRM HOME WITH 3 FULL BATHS AND IT IS APPROX 2628 SQ FT..THIS GORGEOUS HOME, HAS BRICK AND STONE ELEVATION , 3 CAR GARAGE AND HAS BEEN LIGHTLY LIVED IN .OPEN CONCEPT FLOORPLAN WITH LAMINATE FLOORING UPON ENTRY AND EXTENDED TO LIVING,DINING,KITCHEN,STUDY &WALK WAYS.SELLER ADDED A WATER SOFTENER SYSTEM THAT WILL CONVEY WITH THE SALE.YOU WILL LOVE THE GOURMET KITCHEN, WITH 42 IN CABINETS, SS STEEL APPLIANCES,AND A THE HUGE ISLAND, PERFECT TO DISPLAY FOOD & ENTERTAIN DURING PARTIES OR FESTIVE SEASON.THE AMAZING BACKYARD IS OVER 1/4 ACRE & CAN EASILY FIT A HUGE SWIMMING POOL./BASKETBALL CT .IT ALSO HAS A STORAGE SHED TO KEEP ALL THE GARDENING TOOLS ,LAWN MOWER OR JOHN DEER.YOU WILL NEVER NEED TO WORRY ABOUT LOOSING POWER IN THIS HOME, AS THE SELLER ALSO ADDED A 17K GENERAC GENERATOR THAT CONVEYS.COME SEE IT TODAY.
Location
State TX
County Harris
Area Cypress South
Rooms
Bedroom Description All Bedrooms Down,Primary Bed - 1st Floor,Sitting Area,Split Plan,Walk-In Closet
Other Rooms 1 Living Area, Formal Dining, Home Office/Study, Living Area - 1st Floor, Utility Room in House
Master Bathroom Primary Bath: Double Sinks
Kitchen Breakfast Bar, Kitchen open to Family Room, Walk-in Pantry
Interior
Interior Features Fire/Smoke Alarm, High Ceiling
Heating Central Gas
Cooling Central Electric
Flooring Carpet, Tile
Exterior
Exterior Feature Back Yard, Back Yard Fenced, Covered Patio/Deck, Fully Fenced, Storage Shed
Parking Features Attached Garage, Oversized Garage
Garage Spaces 3.0
Garage Description Auto Garage Door Opener
Roof Type Composition
Street Surface Concrete,Curbs
Private Pool No
Building
Lot Description Subdivision Lot
Story 1
Foundation Slab
Lot Size Range 1/4 Up to 1/2 Acre
Builder Name DR HORTON
Water Water District
Structure Type Brick
New Construction No
Schools
Elementary Schools Roberts Road Elementary School
Middle Schools Waller Junior High School
High Schools Waller High School
School District 55 - Waller
Others
HOA Fee Include Recreational Facilities
Senior Community No
Restrictions Deed Restrictions
Tax ID 137-677-002-0034
Energy Description Attic Fan,Attic Vents,Ceiling Fans,Generator
Acceptable Financing Cash Sale, Conventional, FHA, VA
Tax Rate 3.0501
Disclosures Exclusions, Mud
Listing Terms Cash Sale, Conventional, FHA, VA
Financing Cash Sale,Conventional,FHA,VA
Special Listing Condition Exclusions, Mud
Read Less Info
Want to know what your home might be worth? Contact us for a FREE valuation!

Our team is ready to help you sell your home for the highest possible price ASAP

Bought with Keller Williams Preferred
Get More Information




