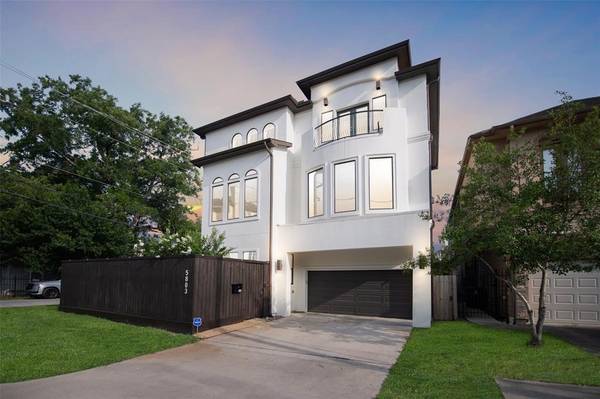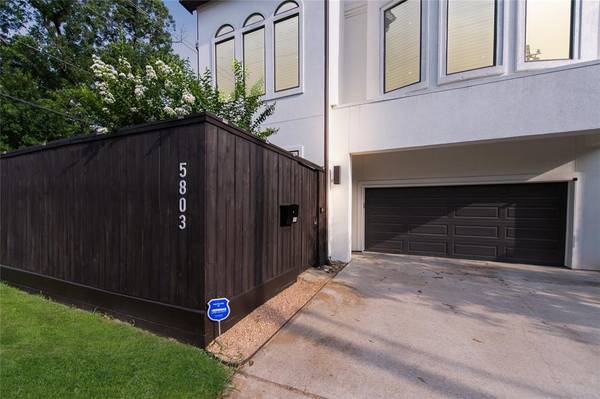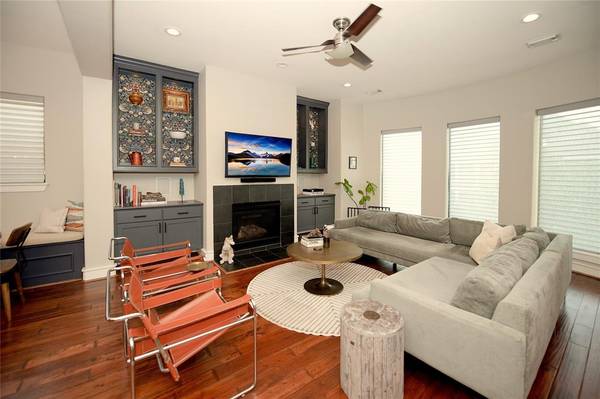For more information regarding the value of a property, please contact us for a free consultation.
Key Details
Property Type Single Family Home
Listing Status Sold
Purchase Type For Sale
Square Footage 2,576 sqft
Price per Sqft $236
Subdivision Cottage Grove Sec 04
MLS Listing ID 28871237
Sold Date 07/21/23
Style Contemporary/Modern,Mediterranean
Bedrooms 3
Full Baths 3
Half Baths 1
Year Built 2008
Annual Tax Amount $11,749
Tax Year 2022
Lot Size 2,500 Sqft
Acres 0.0574
Property Description
Come view this gorgeous three story custom home nestled in Cottage Grove today, this one won't last long! UPDATES INCLUDE A NEWLY XEROSCAPED YARD, NEW FENCE, NEW AC/FURNACE, FULL HOUSE EXTERIOR PAINT, LIGHT FIXTURES, WALLPAPER, BLINDS, & SHUTTERS, CARPET AND WOOD FLOORS. This home includes 3 bedrooms, 3 and a half bathrooms, an extra office space, TWO patio spaces, a gorgeous spiral staircase and so much more! The living space can be found on the second floor with an open floor plan that flows into the kitchen and a nice sized patio, perfect for those outdoor grilling days. The master suite is located on the third floor along with a juliet balcony and one of two secondary bedrooms. YOU WON'T WANT TO MISS OUT ON THIS ONE!! **Seller Occupied, please give 1 hour notice before scheduling.**
Location
State TX
County Harris
Area Cottage Grove
Rooms
Bedroom Description 1 Bedroom Down - Not Primary BR,Primary Bed - 3rd Floor
Other Rooms 1 Living Area, Breakfast Room, Family Room, Formal Dining, Home Office/Study, Living Area - 2nd Floor, Utility Room in House
Master Bathroom Primary Bath: Double Sinks, Primary Bath: Separate Shower, Vanity Area
Kitchen Breakfast Bar, Island w/o Cooktop, Walk-in Pantry
Interior
Interior Features Balcony, Dryer Included, Fire/Smoke Alarm, Prewired for Alarm System, Refrigerator Included, Washer Included
Heating Central Gas
Cooling Central Electric
Flooring Carpet, Tile, Wood
Fireplaces Number 1
Fireplaces Type Gas Connections
Exterior
Exterior Feature Back Yard Fenced, Fully Fenced, Patio/Deck, Side Yard
Parking Features Attached Garage
Garage Spaces 2.0
Roof Type Composition
Private Pool No
Building
Lot Description Subdivision Lot
Story 3
Foundation Pier & Beam
Lot Size Range 0 Up To 1/4 Acre
Sewer Public Sewer
Water Public Water
Structure Type Stucco
New Construction No
Schools
Elementary Schools Memorial Elementary School (Houston)
Middle Schools Hogg Middle School (Houston)
High Schools Waltrip High School
School District 27 - Houston
Others
Senior Community No
Restrictions Unknown
Tax ID 010-237-000-0379
Energy Description Digital Program Thermostat,High-Efficiency HVAC
Acceptable Financing Cash Sale, Conventional
Tax Rate 2.2019
Disclosures Sellers Disclosure
Listing Terms Cash Sale, Conventional
Financing Cash Sale,Conventional
Special Listing Condition Sellers Disclosure
Read Less Info
Want to know what your home might be worth? Contact us for a FREE valuation!

Our team is ready to help you sell your home for the highest possible price ASAP

Bought with Martha Turner Sotheby's International Realty
Get More Information




