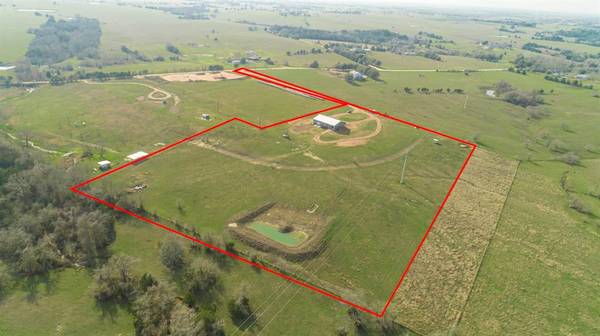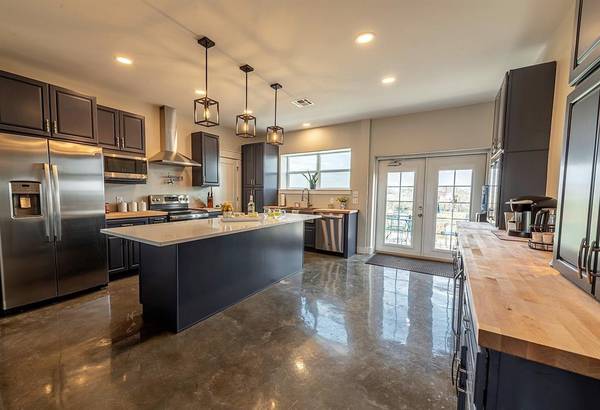For more information regarding the value of a property, please contact us for a free consultation.
Key Details
Property Type Single Family Home
Sub Type Free Standing
Listing Status Sold
Purchase Type For Sale
Square Footage 2,500 sqft
Price per Sqft $270
MLS Listing ID 17318947
Sold Date 07/28/23
Style Barndominium
Bedrooms 4
Full Baths 3
Half Baths 1
Year Built 2022
Lot Size 10.127 Acres
Acres 10.127
Property Description
IMPROVED PRICING! 2022 Custom Barndo set amid the rolling hills of New Ulm! This property has all the bells & whistles you want in a home w/approx 2500 SF of living space, plus a 25X50 shop space w/3 roll up doors & plenty of room for your Texas size toys w/bonus 1/2 bath, beautiful views of the rolling hills & starry nights. Modern farmhouse home features a gorgeous country kitchen w/butcher block countertops, seating of 6 at eat at island (quartz countertop on the island), soft close cabinetry, GE appliances, large pantry & open to the living room. Soaring 21’ ceilings in the living room welcome you to unwind & relax while feeling open & airy. Split plan features a private primary rm w/modern ensuite – you will love the lg shower, soaking tub & spacious closet. Utility room is conveniently located near the center of the home. 10.17 acres, Pond, 3 Pastures for your livestock & perimeter field fencing. Sellers are looking for reasonable offers - call today! Let's go check it out!
Location
State TX
County Austin
Rooms
Bedroom Description 2 Primary Bedrooms,All Bedrooms Down,En-Suite Bath,Split Plan,Walk-In Closet
Other Rooms 1 Living Area, Formal Dining, Utility Room in House
Master Bathroom Half Bath, Primary Bath: Double Sinks, Primary Bath: Separate Shower, Primary Bath: Soaking Tub, Secondary Bath(s): Double Sinks, Secondary Bath(s): Tub/Shower Combo
Den/Bedroom Plus 4
Kitchen Island w/o Cooktop, Kitchen open to Family Room, Pot Filler, Soft Closing Drawers, Walk-in Pantry
Interior
Interior Features Fire/Smoke Alarm, Formal Entry/Foyer, High Ceiling, Refrigerator Included
Heating Central Electric
Cooling Central Electric
Flooring Concrete
Exterior
Parking Features Attached Garage
Garage Spaces 4.0
Garage Description Circle Driveway, Workshop
Improvements Cross Fenced,Fenced,Pastures
Private Pool No
Building
Lot Description Cleared
Story 1
Foundation Slab
Lot Size Range 10 Up to 15 Acres
Sewer Septic Tank
Water Well
New Construction No
Schools
Elementary Schools West End Elementary School
Middle Schools Bellville Junior High
High Schools Bellville High School
School District 136 - Bellville
Others
Senior Community No
Restrictions No Restrictions
Tax ID 81020
Energy Description Ceiling Fans,Digital Program Thermostat,Energy Star Appliances,Energy Star/CFL/LED Lights,High-Efficiency HVAC,Insulated Doors,Insulated/Low-E windows,Insulation - Spray-Foam
Acceptable Financing Cash Sale, Conventional, FHA, VA
Disclosures Sellers Disclosure
Listing Terms Cash Sale, Conventional, FHA, VA
Financing Cash Sale,Conventional,FHA,VA
Special Listing Condition Sellers Disclosure
Read Less Info
Want to know what your home might be worth? Contact us for a FREE valuation!

Our team is ready to help you sell your home for the highest possible price ASAP

Bought with Realty Associates
Get More Information




