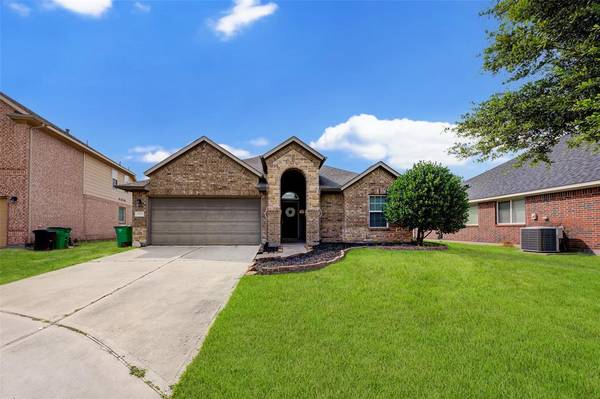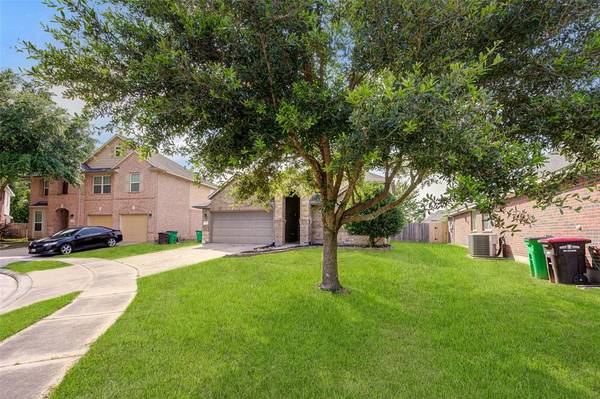For more information regarding the value of a property, please contact us for a free consultation.
Key Details
Property Type Single Family Home
Listing Status Sold
Purchase Type For Sale
Square Footage 2,581 sqft
Price per Sqft $114
Subdivision Breckenridge Forest North
MLS Listing ID 15595710
Sold Date 08/07/23
Style Traditional
Bedrooms 4
Full Baths 2
HOA Fees $37/ann
HOA Y/N 1
Year Built 2011
Annual Tax Amount $8,066
Tax Year 2022
Lot Size 6,883 Sqft
Acres 0.158
Property Description
Welcome to this enchanting 1.5 story home nestled in a serene cul-de-sac of the highly sought-after Breckinridge neighborhood. As you enter, you'll be greeted by a captivating open floor plan, designed to effortlessly accommodate gatherings and create cherished memories. The eat-in kitchen is a true culinary haven, featuring a delightful breakfast bar, elegant granite counters, modern gas appliances, and ample 42" cabinets for all your storage needs. A generously-sized pantry adds convenience, while the separate island with electricity provides extra workspace for your culinary creations. Throughout the home, stylish 2" blinds adorn the windows, offering privacy and enhancing the aesthetic appeal. All four spacious bedrooms are conveniently situated on the lower level, providing ease of access and a sense of togetherness Don't miss theMan Cave/gameroom upstairs! Unwind and enjoy the blissful tranquility of the fully fenced backyard, a perfect retreat for your evenings and weekends.
Location
State TX
County Harris
Area Spring East
Rooms
Bedroom Description All Bedrooms Down
Other Rooms Breakfast Room, Gameroom Up
Master Bathroom Primary Bath: Double Sinks, Primary Bath: Separate Shower
Den/Bedroom Plus 4
Kitchen Breakfast Bar, Island w/ Cooktop, Pantry
Interior
Interior Features Drapes/Curtains/Window Cover
Heating Central Gas
Cooling Central Electric
Flooring Tile, Wood
Fireplaces Number 1
Fireplaces Type Gaslog Fireplace
Exterior
Exterior Feature Back Yard Fenced, Covered Patio/Deck
Garage Attached Garage
Garage Spaces 2.0
Roof Type Composition
Street Surface Concrete,Curbs,Gutters
Private Pool No
Building
Lot Description Cul-De-Sac, Subdivision Lot
Story 1.5
Foundation Slab
Lot Size Range 0 Up To 1/4 Acre
Water Water District
Structure Type Brick
New Construction No
Schools
Elementary Schools Chet Burchett Elementary School
Middle Schools Ricky C Bailey M S
High Schools Spring High School
School District 48 - Spring
Others
Senior Community No
Restrictions Deed Restrictions
Tax ID 127-857-002-0002
Ownership Full Ownership
Energy Description Ceiling Fans
Acceptable Financing Cash Sale, Conventional, FHA, VA
Tax Rate 2.6961
Disclosures Mud, Sellers Disclosure
Listing Terms Cash Sale, Conventional, FHA, VA
Financing Cash Sale,Conventional,FHA,VA
Special Listing Condition Mud, Sellers Disclosure
Read Less Info
Want to know what your home might be worth? Contact us for a FREE valuation!

Our team is ready to help you sell your home for the highest possible price ASAP

Bought with USA I Asset Group Corp
Get More Information




