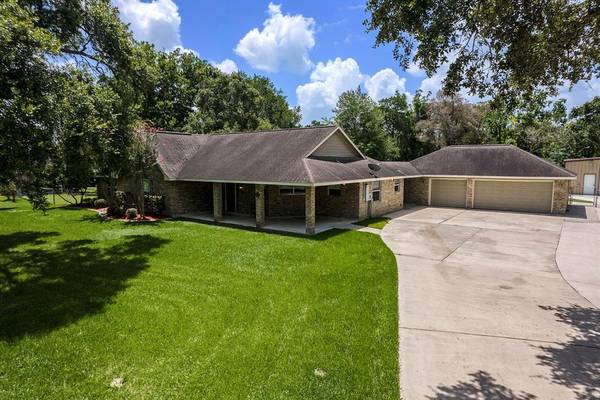For more information regarding the value of a property, please contact us for a free consultation.
Key Details
Property Type Single Family Home
Listing Status Sold
Purchase Type For Sale
Square Footage 2,128 sqft
Price per Sqft $251
Subdivision Lhommedieu Sub
MLS Listing ID 8187349
Sold Date 08/03/23
Style Traditional
Bedrooms 3
Full Baths 2
Half Baths 1
Year Built 2003
Annual Tax Amount $8,171
Tax Year 2022
Lot Size 1.042 Acres
Acres 1.0422
Property Description
15107 Primrose Lane is a MUST see! Located on just over an acre of land, this stunning home offers the perfect combination of space & comfort. Step inside & you'll be immediately impressed by the renovations. The bright & inviting living area features large windows, gleaming tile floors & an electric fireplace. The kitchen is a chef's dream featuring: granite countertops, stainless steel appliances, island, farm sink, pot filler, double oven & oversized walk-in pantry. Down the hall you will find three spacious bedrooms. The master suite features a luxurious frameless shower with multiple shower heads & a soaking tub for ultimate relaxation. You'll also love the oversized 3 car garage & additional shop - perfect for all your DIY projects. Every inch of this house has been thoughtfully repainted, with new light fixtures throughout that add an extra touch of sophistication. Whether you're looking for the perfect family home or a place to relax and unwind, 15107 Primrose Lane has it all!
Location
State TX
County Galveston
Area Santa Fe
Rooms
Bedroom Description All Bedrooms Down,En-Suite Bath,Walk-In Closet
Other Rooms 1 Living Area, Family Room, Utility Room in House
Master Bathroom Primary Bath: Double Sinks, Primary Bath: Separate Shower, Primary Bath: Soaking Tub, Secondary Bath(s): Double Sinks, Secondary Bath(s): Tub/Shower Combo
Den/Bedroom Plus 3
Kitchen Island w/ Cooktop, Kitchen open to Family Room, Pot Filler, Pots/Pans Drawers, Soft Closing Cabinets, Soft Closing Drawers, Walk-in Pantry
Interior
Interior Features Drapes/Curtains/Window Cover, Fire/Smoke Alarm, High Ceiling
Heating Central Electric
Cooling Central Electric
Flooring Tile
Fireplaces Number 1
Exterior
Exterior Feature Back Yard Fenced, Covered Patio/Deck, Porch, Workshop
Parking Features Oversized Garage
Garage Spaces 3.0
Roof Type Composition
Private Pool No
Building
Lot Description Other
Story 1
Foundation Slab
Lot Size Range 1/2 Up to 1 Acre
Sewer Septic Tank
Water Well
Structure Type Brick,Cement Board,Wood
New Construction No
Schools
Elementary Schools Roy J. Wollam Elementary School
Middle Schools Santa Fe Junior High School
High Schools Santa Fe High School
School District 45 - Santa Fe
Others
Senior Community No
Restrictions No Restrictions
Tax ID 4694-0000-0100-002
Acceptable Financing Cash Sale, Conventional, FHA, VA
Tax Rate 2.0139
Disclosures Sellers Disclosure
Listing Terms Cash Sale, Conventional, FHA, VA
Financing Cash Sale,Conventional,FHA,VA
Special Listing Condition Sellers Disclosure
Read Less Info
Want to know what your home might be worth? Contact us for a FREE valuation!

Our team is ready to help you sell your home for the highest possible price ASAP

Bought with eXp Realty, LLC
Get More Information




