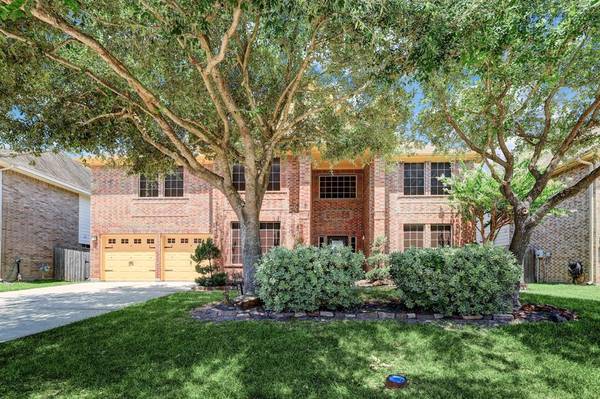For more information regarding the value of a property, please contact us for a free consultation.
Key Details
Property Type Single Family Home
Listing Status Sold
Purchase Type For Sale
Square Footage 4,091 sqft
Price per Sqft $98
Subdivision New Forest West
MLS Listing ID 22554550
Sold Date 08/18/23
Style Traditional
Bedrooms 5
Full Baths 3
Half Baths 1
HOA Fees $97/ann
HOA Y/N 1
Year Built 2008
Lot Size 8,400 Sqft
Property Description
Welcome to 6815 Stableton, located in the gated community of New Forest! This 5 bedroom, 3.5 bath home features all brick exterior, mature shade tree in front yard, high ceilings, open concept floor plan, and a massive back yard w/ no rear neighbors! Home office / study w/ double French doors for privacy when working from home. Kitchen is light and bright and open to living room. Tons of cabinet / counter space. Living room is massive w/ high ceilings and so many windows. Fireplace is perfect for those cold winter nights. First floor primary is a retreat - beautiful engineered hardwood floors, sitting area, spacious bath w/jetted tub + walk-in shower, walk-in closet. Large gameroom upstairs. Secondary bedrooms are generously sized. Greenspace behind the home makes this year feel so large and open. Plenty of room for a pool, playground or both! Nice, quiet street. This home has so much to offer, schedule your showing today.
Location
State TX
County Harris
Area North Channel
Rooms
Bedroom Description En-Suite Bath,Primary Bed - 1st Floor,Walk-In Closet
Other Rooms Breakfast Room, Family Room, Formal Dining, Formal Living, Gameroom Up, Home Office/Study, Living Area - 1st Floor, Utility Room in House
Master Bathroom Half Bath, Primary Bath: Double Sinks, Primary Bath: Jetted Tub, Primary Bath: Separate Shower, Secondary Bath(s): Tub/Shower Combo
Kitchen Breakfast Bar, Kitchen open to Family Room, Pantry, Pots/Pans Drawers, Walk-in Pantry
Interior
Interior Features Crown Molding, Fire/Smoke Alarm, Formal Entry/Foyer, High Ceiling
Heating Central Gas
Cooling Central Electric
Flooring Carpet, Tile, Wood
Fireplaces Number 1
Fireplaces Type Gaslog Fireplace
Exterior
Exterior Feature Back Green Space, Back Yard, Back Yard Fenced, Fully Fenced
Parking Features Attached Garage
Garage Spaces 2.0
Garage Description Double-Wide Driveway
Roof Type Composition
Private Pool No
Building
Lot Description Subdivision Lot
Faces East
Story 2
Foundation Slab
Lot Size Range 0 Up To 1/4 Acre
Sewer Public Sewer
Water Public Water
Structure Type Brick
New Construction No
Schools
Elementary Schools Dr Shirley J Williamson Elementary School
Middle Schools North Shore Middle School
High Schools North Shore Senior High School
School District 21 - Galena Park
Others
HOA Fee Include Grounds,Limited Access Gates
Senior Community No
Restrictions Restricted
Tax ID 128-744-001-0029
Energy Description Ceiling Fans,HVAC>13 SEER,Insulated Doors,Insulated/Low-E windows
Acceptable Financing Cash Sale, Conventional
Disclosures Sellers Disclosure
Listing Terms Cash Sale, Conventional
Financing Cash Sale,Conventional
Special Listing Condition Sellers Disclosure
Read Less Info
Want to know what your home might be worth? Contact us for a FREE valuation!

Our team is ready to help you sell your home for the highest possible price ASAP

Bought with Get Realty Co.
Get More Information




