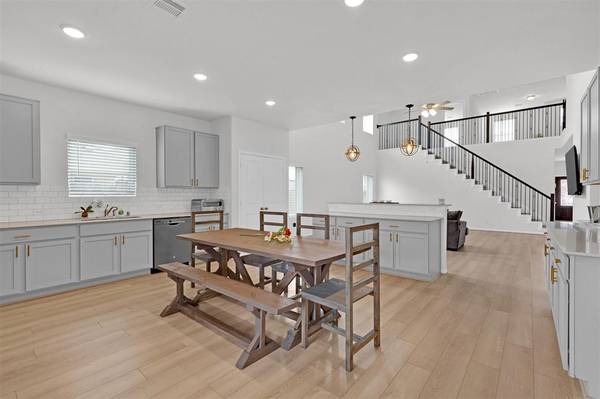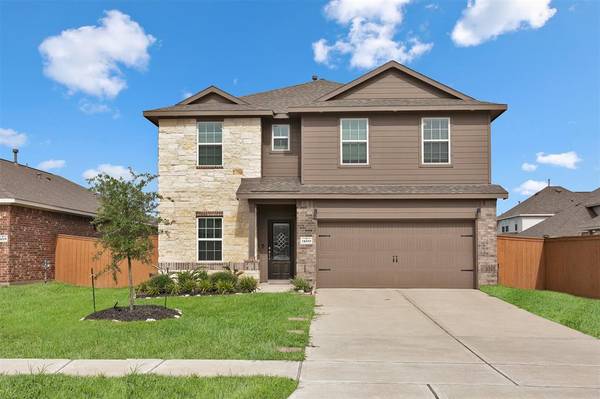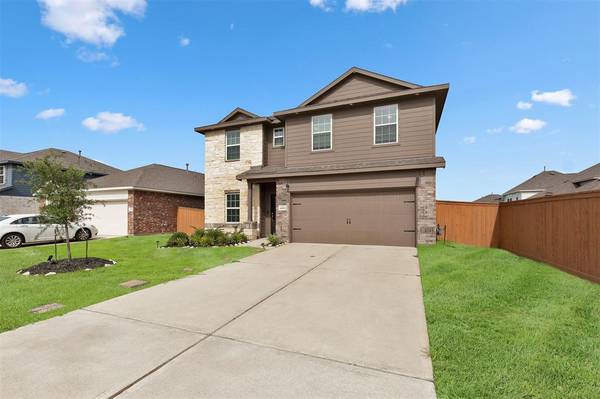For more information regarding the value of a property, please contact us for a free consultation.
Key Details
Property Type Single Family Home
Listing Status Sold
Purchase Type For Sale
Square Footage 2,817 sqft
Price per Sqft $126
Subdivision Sierra Vista
MLS Listing ID 54780373
Sold Date 10/31/23
Style Contemporary/Modern
Bedrooms 4
Full Baths 3
Half Baths 1
HOA Fees $80/ann
HOA Y/N 1
Year Built 2020
Annual Tax Amount $12,431
Tax Year 2022
Lot Size 6,242 Sqft
Acres 0.1433
Property Description
2 primary suites, 1 upstairs, 1 downstairs. Welcome to a nearly new construction home with many elegant upgrades. Lofty ceilings usher in an abundance of natural light, illuminating the open floor plan. An oversized kitchen is adorned with quartz counters, brass handles, soft close hinge and drawers and ample cabinets. Additional
storage cabinets were added to ensure all your culinary essentials are organized. The kitchen seamlessly opens to the dining and family rooms, making family gatherings and dinner parties a delight. Wood-like tile flooring graces the main areas. The primary suite includes separate shower and deep soaking tub, double sinks and a spacious closet. The private office is accentuated by French doors. Upstairs reveals a versatile gameroom, 3 bedrooms 2 bathrooms. Step outside to the extended covered back patio and envision serene
mornings sipping coffee. With luxurious upgrades, this home offers comfort and sophistication in
Sierra Vista.
Location
State TX
County Brazoria
Community Sierra Vista
Area Alvin North
Rooms
Bedroom Description En-Suite Bath,Primary Bed - 1st Floor,Walk-In Closet
Other Rooms Family Room, Gameroom Down, Home Office/Study, Kitchen/Dining Combo, Living Area - 1st Floor, Loft
Master Bathroom Half Bath, Primary Bath: Double Sinks, Primary Bath: Separate Shower, Primary Bath: Soaking Tub, Secondary Bath(s): Tub/Shower Combo
Den/Bedroom Plus 4
Kitchen Breakfast Bar, Island w/o Cooktop, Kitchen open to Family Room, Pantry, Soft Closing Cabinets, Soft Closing Drawers
Interior
Interior Features Alarm System - Owned, Window Coverings, Fire/Smoke Alarm, Formal Entry/Foyer, High Ceiling, Prewired for Alarm System
Heating Central Electric
Cooling Central Electric
Flooring Carpet, Tile
Exterior
Exterior Feature Back Yard, Back Yard Fenced, Covered Patio/Deck
Parking Features Attached Garage
Garage Spaces 2.0
Garage Description Additional Parking, Auto Garage Door Opener, Double-Wide Driveway
Roof Type Composition
Street Surface Concrete,Curbs
Private Pool No
Building
Lot Description Subdivision Lot
Story 2
Foundation Slab
Lot Size Range 0 Up To 1/4 Acre
Builder Name CastleRock
Water Water District
Structure Type Brick,Cement Board,Stone
New Construction No
Schools
Elementary Schools Nichols Mock Elementary
Middle Schools Caffey Junior High School
High Schools Iowa Colony High School
School District 3 - Alvin
Others
Senior Community No
Restrictions Deed Restrictions
Tax ID 7578-4203-024
Ownership Full Ownership
Energy Description Attic Vents,Ceiling Fans,Digital Program Thermostat,Energy Star Appliances,Energy Star/CFL/LED Lights,High-Efficiency HVAC,HVAC>13 SEER,Insulated Doors,Insulated/Low-E windows,Insulation - Batt,Other Energy Features,Radiant Attic Barrier
Acceptable Financing Cash Sale, Conventional, FHA, VA
Tax Rate 3.49
Disclosures Mud
Green/Energy Cert Energy Star Qualified Home
Listing Terms Cash Sale, Conventional, FHA, VA
Financing Cash Sale,Conventional,FHA,VA
Special Listing Condition Mud
Read Less Info
Want to know what your home might be worth? Contact us for a FREE valuation!

Our team is ready to help you sell your home for the highest possible price ASAP

Bought with Mega Realty
Get More Information




