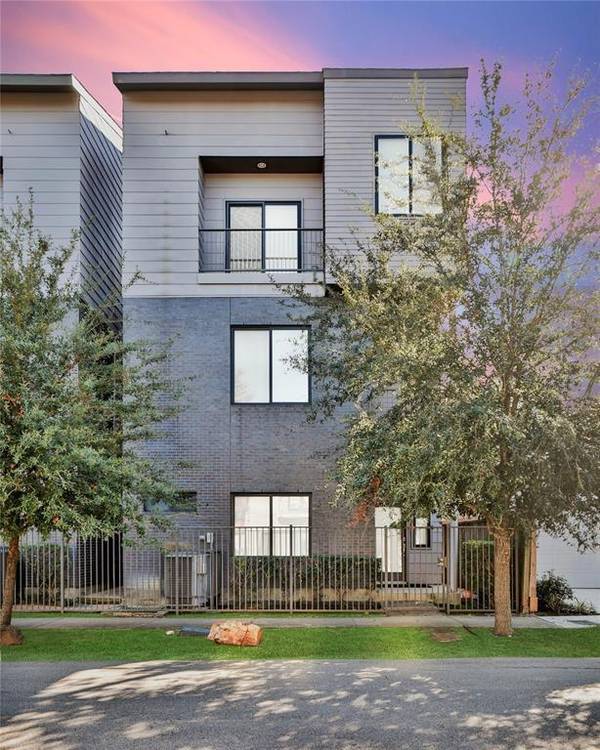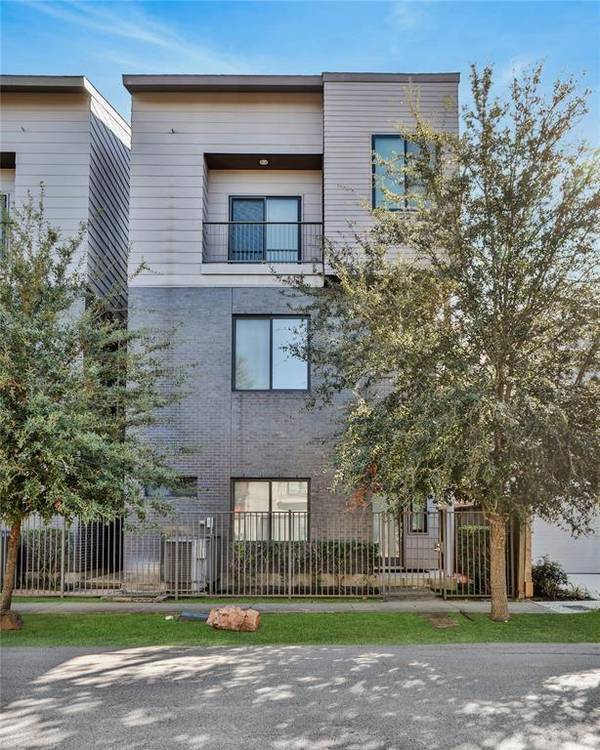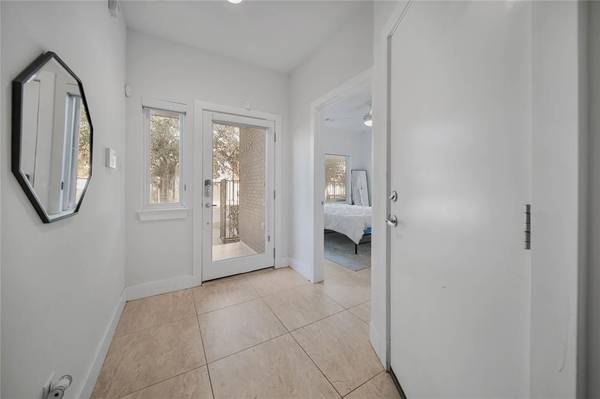For more information regarding the value of a property, please contact us for a free consultation.
Key Details
Property Type Single Family Home
Listing Status Sold
Purchase Type For Sale
Square Footage 2,315 sqft
Price per Sqft $199
Subdivision Upper West End Sec 18
MLS Listing ID 71289254
Sold Date 11/27/23
Style Contemporary/Modern
Bedrooms 3
Full Baths 3
Half Baths 1
HOA Fees $116/ann
HOA Y/N 1
Year Built 2014
Annual Tax Amount $10,541
Tax Year 2022
Lot Size 1,626 Sqft
Acres 0.0373
Property Description
Don't miss the opportunity to view this exquisite stand-alone residence, showcasing three generously sized bedrooms and three and a half bathrooms. Additionally, the fourth floor boasts an extra room that can serve as an ideal office or game room. The expansive living area impresses with its soaring ceilings and a striking wall of windows adorned with custom automatic shades. The kitchen features modern finishes and top-of-the-line stainless-steel appliances. The third-floor primary bedroom boasts an ensuite bathroom and a generously proportioned walk-in closet complete with custom shelving. This home has an abundance of natural light and offers a rooftop deck, a charming patio area, two car garage and a secure gated entrance to the community. The prime location ensures convenience, with grocery stores and restaurants just a short walk away.
Location
State TX
County Harris
Area Rice Military/Washington Corridor
Rooms
Bedroom Description 1 Bedroom Down - Not Primary BR,Primary Bed - 3rd Floor,Walk-In Closet
Other Rooms Family Room, Home Office/Study, Living Area - 2nd Floor, Living/Dining Combo, Utility Room in House
Master Bathroom Half Bath, Primary Bath: Separate Shower, Secondary Bath(s): Tub/Shower Combo
Kitchen Kitchen open to Family Room, Pantry
Interior
Interior Features Balcony, Dryer Included, High Ceiling, Refrigerator Included, Washer Included
Heating Central Gas
Cooling Central Electric
Flooring Tile, Wood
Exterior
Exterior Feature Balcony, Controlled Subdivision Access
Parking Features Attached Garage
Garage Spaces 2.0
Roof Type Composition
Private Pool No
Building
Lot Description Subdivision Lot
Story 3
Foundation Slab
Lot Size Range 0 Up To 1/4 Acre
Sewer Public Sewer
Water Public Water
Structure Type Brick,Cement Board,Wood
New Construction No
Schools
Elementary Schools Memorial Elementary School (Houston)
Middle Schools Hogg Middle School (Houston)
High Schools Heights High School
School District 27 - Houston
Others
Senior Community No
Restrictions Deed Restrictions
Tax ID 133-712-001-0001
Acceptable Financing Cash Sale, Conventional, FHA, VA
Tax Rate 2.2019
Disclosures Sellers Disclosure
Listing Terms Cash Sale, Conventional, FHA, VA
Financing Cash Sale,Conventional,FHA,VA
Special Listing Condition Sellers Disclosure
Read Less Info
Want to know what your home might be worth? Contact us for a FREE valuation!

Our team is ready to help you sell your home for the highest possible price ASAP

Bought with Keller Williams Realty Metropolitan
Get More Information




