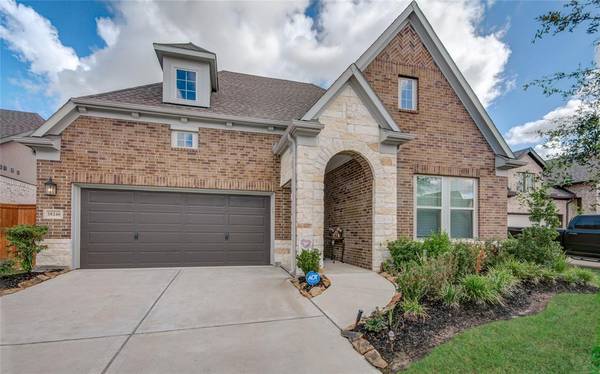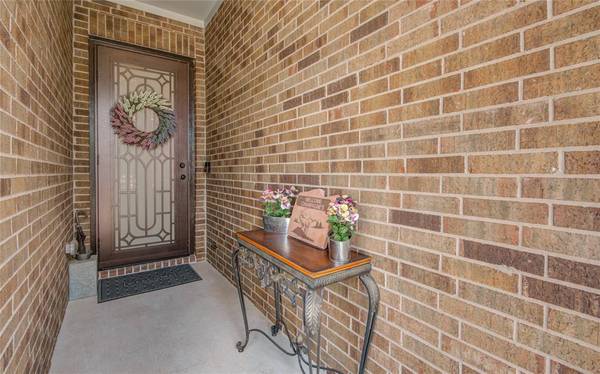For more information regarding the value of a property, please contact us for a free consultation.
Key Details
Property Type Single Family Home
Listing Status Sold
Purchase Type For Sale
Square Footage 2,667 sqft
Price per Sqft $187
Subdivision Towne Lake
MLS Listing ID 13975802
Sold Date 12/18/23
Style Traditional
Bedrooms 4
Full Baths 3
HOA Fees $148/ann
HOA Y/N 1
Year Built 2020
Annual Tax Amount $15,853
Tax Year 2022
Lot Size 7,281 Sqft
Acres 0.1671
Property Description
Spacious, single-story, 2020 built home loaded with features and updates located in sought after community of Towne Lake. Well maintained and gently lived in. Kitchen features level 5 granite, 36” gas cook top, pendant lights, undercab lights & stainless steel appliances. MasterBath features level 5 granite, super shower with level 5 tile, 2 shower heads and large walk-in closet. Blinds and ceiling fans in bedrooms. 4th bedroom has ensuite bath. Granite in all bathrooms and laundry. Home Office. Screened in oversized covered patio with gas stub & extended patio with redwood/metal roof Pergola. Xeriscape backyard with drip sprinklers. Concrete walk from back to garage. Garage has epoxy coat floor, built in cabs and overhead storage rack. High-end storm doors on all exterior doors. Gutters around house. Sprinklers around house for proper watering of yard and foundation. Brick and stone exterior. 8' entry door. Washer/Dryer/Fridge, patio furniture, pergola, fire Pit and BBQ pit will stay.
Location
State TX
County Harris
Community Towne Lake
Area Cypress South
Rooms
Bedroom Description All Bedrooms Down,En-Suite Bath,Primary Bed - 1st Floor,Split Plan,Walk-In Closet
Other Rooms 1 Living Area, Family Room, Home Office/Study, Kitchen/Dining Combo, Living/Dining Combo, Utility Room in House
Master Bathroom Primary Bath: Double Sinks, Primary Bath: Shower Only, Secondary Bath(s): Separate Shower, Secondary Bath(s): Tub/Shower Combo
Kitchen Island w/o Cooktop, Kitchen open to Family Room, Pantry, Under Cabinet Lighting
Interior
Interior Features Alarm System - Owned, Dryer Included, Fire/Smoke Alarm, Formal Entry/Foyer, High Ceiling, Prewired for Alarm System, Refrigerator Included, Washer Included, Window Coverings
Heating Central Gas
Cooling Central Electric
Flooring Carpet, Tile, Vinyl Plank
Exterior
Garage Attached Garage, Oversized Garage
Garage Spaces 2.0
Garage Description Auto Garage Door Opener, Double-Wide Driveway, Workshop
Roof Type Composition
Street Surface Concrete,Curbs,Gutters
Private Pool No
Building
Lot Description Subdivision Lot
Faces South
Story 1
Foundation Slab
Lot Size Range 0 Up To 1/4 Acre
Builder Name David Weekley
Sewer Public Sewer
Water Public Water
Structure Type Brick,Cement Board,Stone
New Construction No
Schools
Elementary Schools Rennell Elementary School
Middle Schools Anthony Middle School (Cypress-Fairbanks)
High Schools Cypress Ranch High School
School District 13 - Cypress-Fairbanks
Others
HOA Fee Include Clubhouse,Recreational Facilities
Senior Community No
Restrictions Build Line Restricted,Deed Restrictions,Restricted
Tax ID 150-270-004-0009
Energy Description Attic Vents,Ceiling Fans,Digital Program Thermostat,Energy Star/CFL/LED Lights,HVAC>13 SEER,Insulated Doors,Insulated/Low-E windows,Insulation - Blown Cellulose,North/South Exposure,Radiant Attic Barrier
Acceptable Financing Cash Sale, Conventional, FHA, VA
Tax Rate 3.1681
Disclosures Mud, Sellers Disclosure
Listing Terms Cash Sale, Conventional, FHA, VA
Financing Cash Sale,Conventional,FHA,VA
Special Listing Condition Mud, Sellers Disclosure
Read Less Info
Want to know what your home might be worth? Contact us for a FREE valuation!

Our team is ready to help you sell your home for the highest possible price ASAP

Bought with JPAR - The Sears Group
Get More Information




