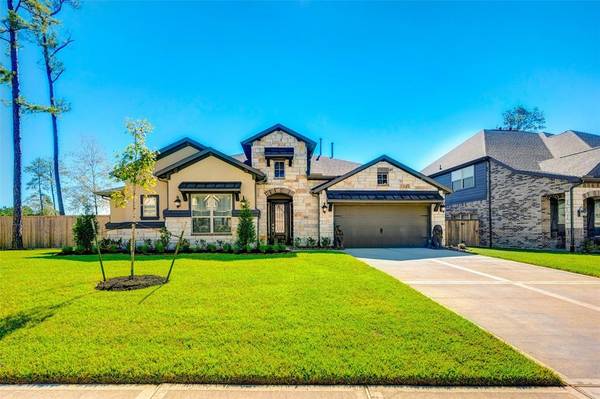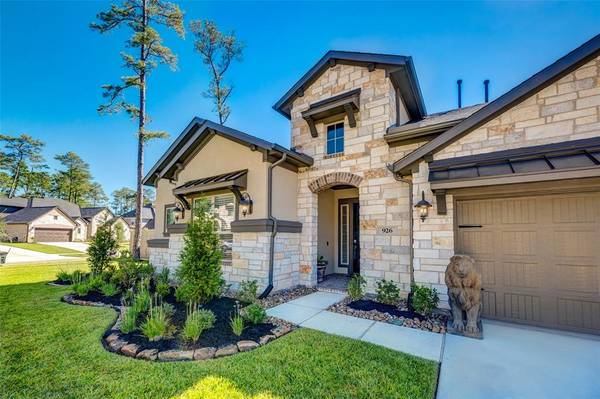For more information regarding the value of a property, please contact us for a free consultation.
Key Details
Property Type Single Family Home
Listing Status Sold
Purchase Type For Sale
Square Footage 2,770 sqft
Price per Sqft $193
Subdivision Woodtrace
MLS Listing ID 94972153
Sold Date 12/20/23
Style Traditional
Bedrooms 4
Full Baths 3
HOA Fees $100/ann
HOA Y/N 1
Year Built 2020
Annual Tax Amount $14,433
Tax Year 2022
Lot Size 0.302 Acres
Property Description
Welcome to the stunning "Wentworth Series" by Village Builders, boasting 4 bedrooms, 3 baths, and an oversized 3-car garage. The upgraded exterior elevation and covered front porch create an inviting curb appeal. Inside, the open-concept kitchen and family room offer beautiful patio views. The luxurious Primary features a shower, separate soaker tub, and an impressive walk-in closet with laundry room access. The property is equipped with a REOLINK H.265 4K Security Camera System with wired turret PoE cameras and Person Vehicle Detection. Notable upgrades include Veneta Designer 2.5” Faux Wood Blinds, high ceilings, a large kitchen island, 42" cabinets, herringbone-patterned backsplash, and abundant natural lighting. Relish recent updates like crown molding, fresh paint, mudroom, and a custom closet in the secondary bedroom. This home combines elegance and practicality, providing the perfect balance of luxury and modern living in the highly sought-after Woodtrace community.
Location
State TX
County Montgomery
Area Tomball
Rooms
Bedroom Description All Bedrooms Down,Primary Bed - 1st Floor
Other Rooms Home Office/Study, Kitchen/Dining Combo, Utility Room in House
Master Bathroom Primary Bath: Separate Shower
Interior
Interior Features Crown Molding, High Ceiling
Heating Central Gas
Cooling Central Electric
Flooring Carpet, Tile
Fireplaces Number 1
Fireplaces Type Gaslog Fireplace
Exterior
Exterior Feature Covered Patio/Deck, Fully Fenced, Sprinkler System
Garage Attached Garage
Garage Spaces 3.0
Roof Type Composition
Street Surface Concrete,Curbs,Gutters
Private Pool No
Building
Lot Description Subdivision Lot
Faces South
Story 1
Foundation Slab
Lot Size Range 0 Up To 1/4 Acre
Builder Name Village Builders
Sewer Public Sewer
Water Public Water
Structure Type Brick,Stone,Stucco
New Construction No
Schools
Elementary Schools Decker Prairie Elementary School
Middle Schools Tomball Junior High School
High Schools Tomball High School
School District 53 - Tomball
Others
Senior Community No
Restrictions Deed Restrictions
Tax ID 9594-12-01700
Ownership Full Ownership
Acceptable Financing Cash Sale, Conventional, FHA, VA
Tax Rate 3.0674
Disclosures Mud, Owner/Agent, Sellers Disclosure
Listing Terms Cash Sale, Conventional, FHA, VA
Financing Cash Sale,Conventional,FHA,VA
Special Listing Condition Mud, Owner/Agent, Sellers Disclosure
Read Less Info
Want to know what your home might be worth? Contact us for a FREE valuation!

Our team is ready to help you sell your home for the highest possible price ASAP

Bought with Carswell Real Estate Co. Inc.
Get More Information




