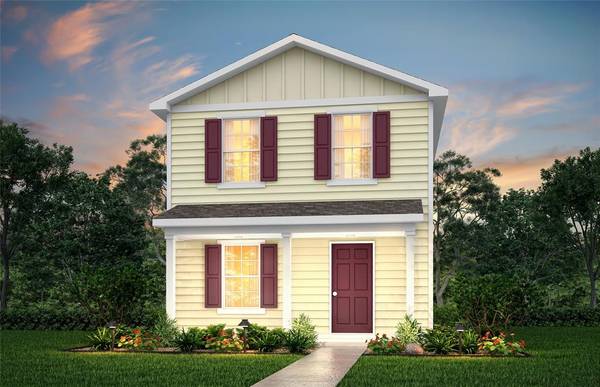For more information regarding the value of a property, please contact us for a free consultation.
Key Details
Property Type Single Family Home
Listing Status Sold
Purchase Type For Sale
Square Footage 1,229 sqft
Price per Sqft $126
Subdivision Santa Fe Sec 7
MLS Listing ID 52684076
Sold Date 01/19/24
Style Traditional
Bedrooms 3
Full Baths 2
Half Baths 1
HOA Fees $10/ann
HOA Y/N 1
Year Built 2023
Annual Tax Amount $772
Tax Year 2023
Lot Size 7,405 Sqft
Acres 0.17
Property Description
Savannah Plan a part of our City Series collection. Beautiful 3 bedroom 2.5 bath home is ready for immediate move-in. Open concept design. Enjoy the elegance of vinyl wood flooring with the added benefits of double pane windows. The modern kitchen features stainless steel range, microwave, and dishwasher, ensuring functionality meets style. Joining this incredible community grants you access to an array of amenities that will make every day feel like a vacation. Amenities like soccer fields, a playground, and two volleyball courts and a splash pad, creating unforgettable moments for both young and young-at-heart. Hurry, as homes like these are a hot commodity. Embrace the Santa Fe lifestyle and experience the perfect blend of comfort, convenience, and community. Don't miss your chance to own this exceptional residence, ready for you to call it home now!
Location
State TX
County Liberty
Area Cleveland Area
Rooms
Bedroom Description All Bedrooms Up,En-Suite Bath
Other Rooms 1 Living Area, Family Room, Living Area - 1st Floor, Living/Dining Combo, Utility Room in House
Master Bathroom Half Bath, Primary Bath: Tub/Shower Combo, Secondary Bath(s): Tub/Shower Combo
Den/Bedroom Plus 3
Kitchen Breakfast Bar, Pantry
Interior
Heating Central Electric
Cooling Central Electric
Flooring Carpet, Vinyl
Exterior
Exterior Feature Back Yard, Patio/Deck, Porch
Roof Type Composition
Street Surface Asphalt
Private Pool No
Building
Lot Description Corner, Subdivision Lot
Faces West
Story 2
Foundation Slab
Lot Size Range 0 Up To 1/4 Acre
Builder Name NHC
Sewer Public Sewer
Water Public Water
Structure Type Cement Board,Wood
New Construction Yes
Schools
Elementary Schools Pine Burr Elementary School
Middle Schools Santa Fe Middle School
High Schools Cleveland High School
School District 100 - Cleveland
Others
HOA Fee Include Recreational Facilities
Senior Community No
Restrictions Deed Restrictions,Restricted
Tax ID 007318-004332-000
Energy Description Attic Vents,Insulated/Low-E windows
Acceptable Financing Cash Sale, Conventional, FHA, VA
Tax Rate 2.0417
Disclosures No Disclosures
Listing Terms Cash Sale, Conventional, FHA, VA
Financing Cash Sale,Conventional,FHA,VA
Special Listing Condition No Disclosures
Read Less Info
Want to know what your home might be worth? Contact us for a FREE valuation!

Our team is ready to help you sell your home for the highest possible price ASAP

Bought with Keller Williams Realty Northeast
Get More Information




