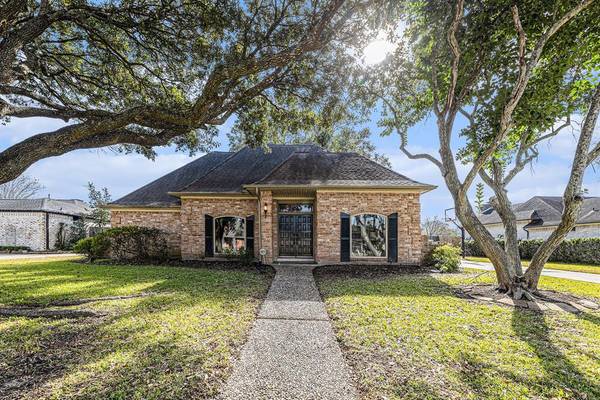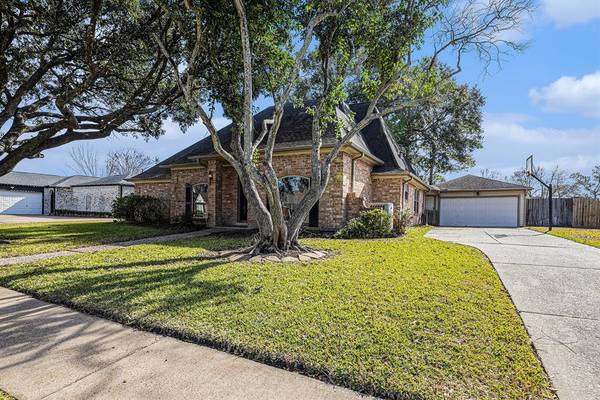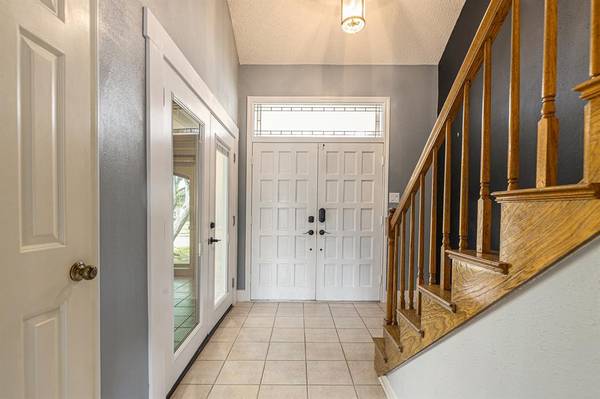For more information regarding the value of a property, please contact us for a free consultation.
Key Details
Property Type Single Family Home
Listing Status Sold
Purchase Type For Sale
Square Footage 2,130 sqft
Price per Sqft $147
Subdivision Oakbrook West Sec 04
MLS Listing ID 92017846
Sold Date 01/30/24
Style Traditional
Bedrooms 4
Full Baths 2
Half Baths 1
HOA Fees $14/ann
HOA Y/N 1
Year Built 1978
Annual Tax Amount $7,418
Tax Year 2023
Lot Size 9,600 Sqft
Acres 0.2204
Property Description
Welcome to 1118 Woodhorn Drive! The home you've been looking for! NO back neighbors. Double paned LowE windows throughout with hurricane strength windows upstairs. Beautiful rich paneling in main living space, wood beams, with french doors leading outside. Primary bedroom is downstairs with 2 walk in closets, dual sinks and separate toilet area. Remaining bedrooms are upstairs with ample size and nice sized closets as well. Downstairs you have a formal dining, breakfast room, and a room that can be an office or study etc. Light weight hurricane shutters for 1st floor windows. Pex pipes throughout the house. Irrigation system to maintain the yards. Leaf guard gutter system saves you time as well. Walkable to Exploration Green.
Location
State TX
County Harris
Area Clear Lake Area
Rooms
Bedroom Description Primary Bed - 1st Floor,Walk-In Closet
Other Rooms Family Room, Formal Dining, Home Office/Study, Living Area - 1st Floor, Utility Room in House
Master Bathroom Half Bath, Primary Bath: Double Sinks, Primary Bath: Soaking Tub, Primary Bath: Tub/Shower Combo
Den/Bedroom Plus 4
Kitchen Breakfast Bar
Interior
Interior Features Refrigerator Included
Heating Central Gas
Cooling Central Electric
Flooring Carpet, Tile
Fireplaces Number 1
Fireplaces Type Gaslog Fireplace
Exterior
Exterior Feature Back Yard, Back Yard Fenced, Fully Fenced, Patio/Deck, Storage Shed
Parking Features Detached Garage
Garage Spaces 2.0
Garage Description Auto Garage Door Opener, Single-Wide Driveway
Roof Type Composition
Street Surface Concrete,Curbs,Gutters
Private Pool No
Building
Lot Description Subdivision Lot
Faces North
Story 2
Foundation Slab
Lot Size Range 0 Up To 1/4 Acre
Sewer Public Sewer
Water Public Water, Water District
Structure Type Brick,Vinyl
New Construction No
Schools
Elementary Schools Ward Elementary School (Clear Creek)
Middle Schools Clearlake Intermediate School
High Schools Clear Lake High School
School District 9 - Clear Creek
Others
Senior Community No
Restrictions Deed Restrictions
Tax ID 109-290-000-0012
Tax Rate 2.4437
Disclosures Sellers Disclosure
Special Listing Condition Sellers Disclosure
Read Less Info
Want to know what your home might be worth? Contact us for a FREE valuation!

Our team is ready to help you sell your home for the highest possible price ASAP

Bought with JAM Real Estate, LLC
Get More Information




