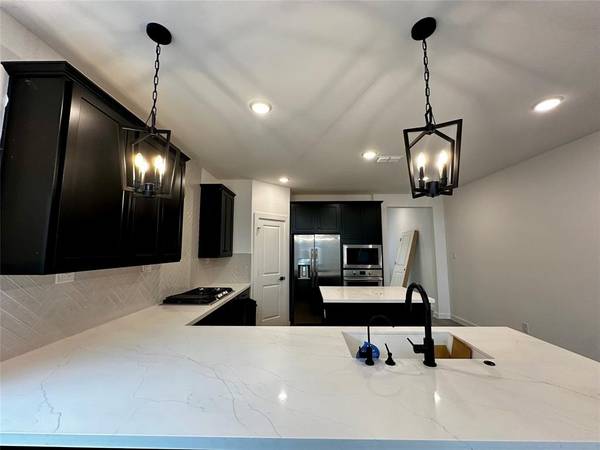For more information regarding the value of a property, please contact us for a free consultation.
Key Details
Property Type Single Family Home
Listing Status Sold
Purchase Type For Sale
Square Footage 2,481 sqft
Price per Sqft $200
Subdivision Towne Lake
MLS Listing ID 5202159
Sold Date 02/23/24
Style Contemporary/Modern
Bedrooms 4
Full Baths 3
HOA Fees $148/ann
HOA Y/N 1
Year Built 2023
Lot Size 5,400 Sqft
Property Description
Introducing Newmark Homes, the Archer Plan: the epitome of modern living in Towne Lake! A spacious & comfortable home for you & your family featuring 4 bedrooms, 3 bathrooms, an office, and a game room. With 2 bedrooms conveniently located downstairs, this layout provides flexibility & convenience for various lifestyle needs. Designed to be the heart of the home, it's hard not to fall in love with the spacious kitchen overlooking into the family room. The family room features Newmark Homes' trademark vaulted ceiling, a testament to our commitment to quality and craftsmanship. Don't miss out on the chance to become part of this one-of-a-kind community, complete with beautiful scenery, top-rated schools, & a wide array of recreational amenities. Schedule a visit today, your dream home awaits!
Location
State TX
County Harris
Community Towne Lake
Area Cypress South
Rooms
Bedroom Description 2 Bedrooms Down,En-Suite Bath,Primary Bed - 1st Floor,Walk-In Closet
Other Rooms Living Area - 1st Floor, Living/Dining Combo
Master Bathroom Full Secondary Bathroom Down, Primary Bath: Double Sinks, Primary Bath: Separate Shower, Primary Bath: Soaking Tub
Kitchen Breakfast Bar, Instant Hot Water, Kitchen open to Family Room, Pantry, Pots/Pans Drawers, Reverse Osmosis, Walk-in Pantry
Interior
Heating Central Electric, Central Gas, Zoned
Cooling Central Electric, Zoned
Exterior
Garage Attached Garage
Garage Spaces 2.0
Garage Description Double-Wide Driveway
Roof Type Composition
Street Surface Concrete,Curbs
Private Pool No
Building
Lot Description Subdivision Lot
Faces North
Story 2
Foundation Slab on Builders Pier
Lot Size Range 0 Up To 1/4 Acre
Builder Name Newmark Homes
Water Water District
Structure Type Brick,Synthetic Stucco
New Construction Yes
Schools
Elementary Schools Rennell Elementary School
Middle Schools Anthony Middle School (Cypress-Fairbanks)
High Schools Cypress Ranch High School
School District 13 - Cypress-Fairbanks
Others
HOA Fee Include Clubhouse,Grounds,Recreational Facilities
Senior Community No
Restrictions Deed Restrictions
Tax ID NA
Energy Description Attic Vents,Ceiling Fans,Digital Program Thermostat,Energy Star Appliances,Energy Star/CFL/LED Lights,High-Efficiency HVAC,HVAC>13 SEER,Insulation - Spray-Foam,North/South Exposure
Disclosures Mud
Green/Energy Cert Energy Star Qualified Home
Special Listing Condition Mud
Read Less Info
Want to know what your home might be worth? Contact us for a FREE valuation!

Our team is ready to help you sell your home for the highest possible price ASAP

Bought with The One Group Real Estate
Get More Information




