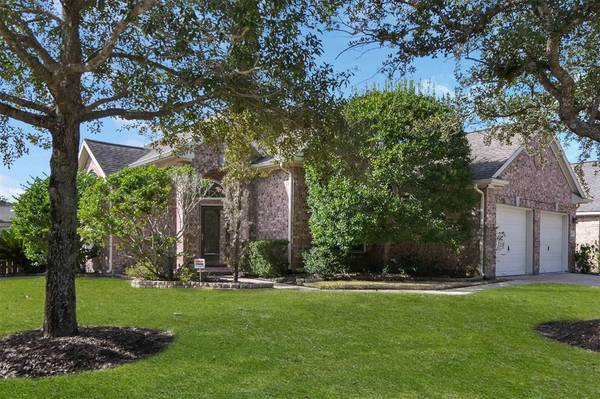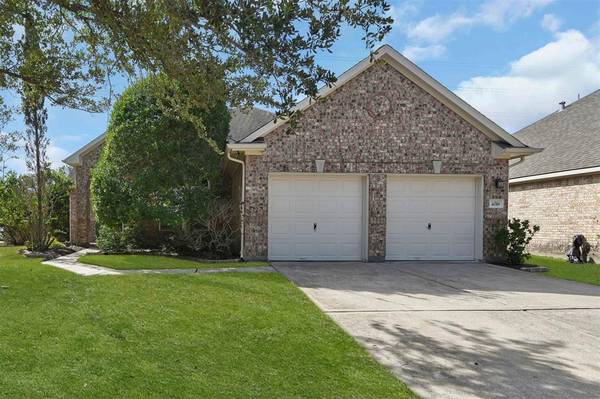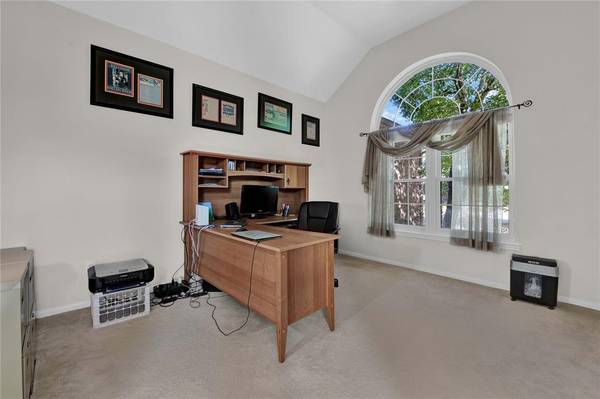For more information regarding the value of a property, please contact us for a free consultation.
Key Details
Property Type Single Family Home
Listing Status Sold
Purchase Type For Sale
Square Footage 2,360 sqft
Price per Sqft $152
Subdivision Southwyck
MLS Listing ID 5809513
Sold Date 03/08/24
Style Traditional
Bedrooms 4
Full Baths 2
HOA Fees $47/ann
HOA Y/N 1
Year Built 1999
Annual Tax Amount $7,297
Tax Year 2023
Lot Size 7,915 Sqft
Acres 0.1817
Property Description
Welcome to 4018 Galloway Dr, nestled on a corner lot in a peaceful subdivision. This home boasts significant upgrades: a hail-resistant roof (2017), fresh Sherwin William's premium paint (2020), a new fence (2023), and a tastefully remodeled master bath (2018). Energy-efficient, double-pane windows with security laminate, along with included appliances (fridge, dryer), and enhanced comfort. Features 11-foot ceilings, 4 bedrooms, 2 baths, an office, formal living or dining, a breakfast room, and an open floor plan. The exterior includes an irrigation system and hurricane-prepared steel panels. Recent improvements include a new hot water heater (2022) and AC (2011). Gas-powered amenities add convenience. Located 15 miles from the Medical Center, 18 miles from downtown, and 24 miles from the Houston Ship Channel. A perfect blend of modern updates and serene living. Contact us for your private tour.
Location
State TX
County Brazoria
Area Pearland
Rooms
Bedroom Description All Bedrooms Down
Other Rooms Formal Dining, Formal Living, Home Office/Study, Living Area - 1st Floor, Utility Room in House
Master Bathroom Primary Bath: Double Sinks, Primary Bath: Separate Shower
Den/Bedroom Plus 4
Kitchen Breakfast Bar, Pantry
Interior
Interior Features Alarm System - Owned
Heating Central Gas
Cooling Central Gas
Flooring Carpet, Tile
Fireplaces Number 1
Fireplaces Type Gas Connections
Exterior
Exterior Feature Back Yard Fenced, Sprinkler System, Storm Shutters
Parking Features Attached Garage
Garage Spaces 2.0
Roof Type Composition
Street Surface Concrete,Curbs
Private Pool No
Building
Lot Description Corner, Subdivision Lot
Faces East
Story 1
Foundation Slab
Lot Size Range 0 Up To 1/4 Acre
Sewer Public Sewer
Water Public Water
Structure Type Brick
New Construction No
Schools
Elementary Schools Massey Ranch Elementary School
Middle Schools Pearland Junior High South
High Schools Glenda Dawson High School
School District 42 - Pearland
Others
Senior Community No
Restrictions Deed Restrictions
Tax ID 7756-0803-317
Ownership Full Ownership
Energy Description Ceiling Fans
Acceptable Financing Cash Sale, Conventional, FHA, VA
Tax Rate 2.2214
Disclosures Sellers Disclosure
Listing Terms Cash Sale, Conventional, FHA, VA
Financing Cash Sale,Conventional,FHA,VA
Special Listing Condition Sellers Disclosure
Read Less Info
Want to know what your home might be worth? Contact us for a FREE valuation!

Our team is ready to help you sell your home for the highest possible price ASAP

Bought with Ironwood Realty
Get More Information




