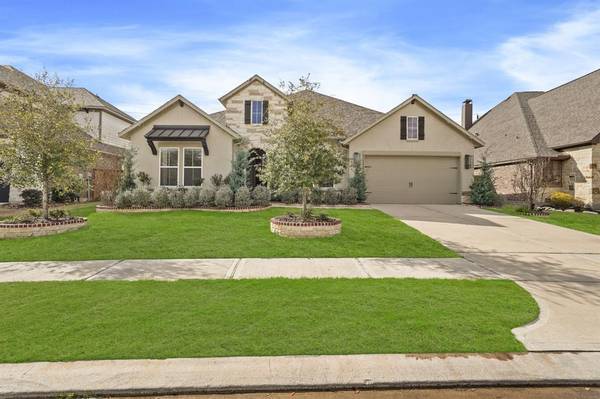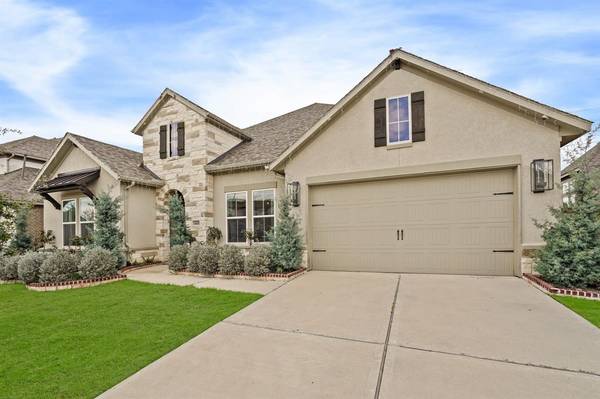For more information regarding the value of a property, please contact us for a free consultation.
Key Details
Property Type Single Family Home
Listing Status Sold
Purchase Type For Sale
Square Footage 2,944 sqft
Price per Sqft $254
Subdivision Towne Lake
MLS Listing ID 79859334
Sold Date 04/04/24
Style Traditional
Bedrooms 4
Full Baths 4
HOA Fees $150/ann
HOA Y/N 1
Year Built 2020
Annual Tax Amount $17,811
Tax Year 2023
Lot Size 10,405 Sqft
Acres 0.2389
Property Description
Welcome home to 11615 Whitewave Bend Ct! This brick and stone Drees Custom Homes home with no back neighbors spans closely 1/2 of an acre. It boasts 2,944 sqft of living space and boasts 4 beautifully appointed bedrooms with their own en-suite bathrooms, a Home Office, a Media Room, a HUGE Living Room, a gas log fireplace, a masterfully equipped kitchen and a gorgeous dining area. This Towne Lake gem features a 2 car garage on with your own private paradise in the backyard. Large Resort Style Pool with water fall features, covered patio with an outdoor grilling station. It is is located in the master-planned community of Towne Lake which has 3 onsite schools with community amenities including a Lake, Parks/Trails, Fitness Center, Waterpark/Pool, an Island, Lakehouse, Fishing, Boat Docks/Marina, and is zoned to Cy-Fair ISD. The community is nearby restaurants/shopping on it's very own Boardwalk as well as the Grand Parkway (99), Hwy 6, Beltway 8, and 249 for an easy commute.
Location
State TX
County Harris
Community Towne Lake
Area Cypress South
Rooms
Bedroom Description 2 Bedrooms Down,All Bedrooms Down,En-Suite Bath,Primary Bed - 1st Floor,Split Plan,Walk-In Closet
Other Rooms 1 Living Area, Family Room, Formal Dining, Formal Living, Home Office/Study, Kitchen/Dining Combo, Living Area - 1st Floor, Media, Utility Room in House
Master Bathroom Primary Bath: Double Sinks, Primary Bath: Separate Shower, Primary Bath: Soaking Tub, Secondary Bath(s): Shower Only, Secondary Bath(s): Tub/Shower Combo
Kitchen Breakfast Bar, Island w/o Cooktop, Kitchen open to Family Room, Pantry, Pots/Pans Drawers, Under Cabinet Lighting, Walk-in Pantry
Interior
Interior Features Alarm System - Leased, Fire/Smoke Alarm, Formal Entry/Foyer, High Ceiling
Heating Central Gas
Cooling Central Electric
Flooring Tile, Wood
Fireplaces Number 1
Fireplaces Type Gaslog Fireplace
Exterior
Exterior Feature Back Green Space, Back Yard, Back Yard Fenced, Covered Patio/Deck, Exterior Gas Connection, Outdoor Kitchen, Patio/Deck, Side Yard, Sprinkler System
Garage Attached Garage
Garage Spaces 2.0
Pool In Ground
Roof Type Composition
Street Surface Concrete,Curbs,Gutters
Accessibility Automatic Gate
Private Pool Yes
Building
Lot Description Subdivision Lot
Story 1
Foundation Slab
Lot Size Range 0 Up To 1/4 Acre
Builder Name Drees Custom Homes
Sewer Public Sewer
Water Water District
Structure Type Brick,Stone,Stucco
New Construction No
Schools
Elementary Schools Warner Elementary School
Middle Schools Smith Middle School (Cypress-Fairbanks)
High Schools Cypress Ranch High School
School District 13 - Cypress-Fairbanks
Others
Senior Community No
Restrictions Deed Restrictions
Tax ID 140-401-001-0008
Energy Description Attic Fan,Attic Vents,Ceiling Fans,Digital Program Thermostat,Energy Star Appliances,High-Efficiency HVAC,Insulated/Low-E windows,Insulation - Batt,Insulation - Spray-Foam,Solar Panel - Leased
Acceptable Financing Cash Sale, Conventional, FHA, VA
Tax Rate 3.1681
Disclosures Mud, Sellers Disclosure
Green/Energy Cert Home Energy Rating/HERS
Listing Terms Cash Sale, Conventional, FHA, VA
Financing Cash Sale,Conventional,FHA,VA
Special Listing Condition Mud, Sellers Disclosure
Read Less Info
Want to know what your home might be worth? Contact us for a FREE valuation!

Our team is ready to help you sell your home for the highest possible price ASAP

Bought with Urban Access Properties
Get More Information




