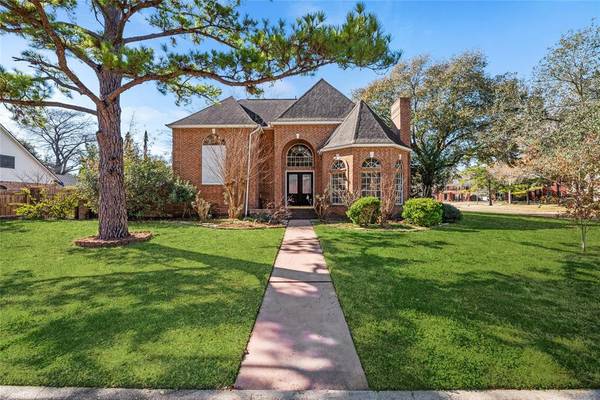For more information regarding the value of a property, please contact us for a free consultation.
Key Details
Property Type Single Family Home
Listing Status Sold
Purchase Type For Sale
Square Footage 3,257 sqft
Price per Sqft $148
Subdivision Green Trails Sec 03 R/P
MLS Listing ID 39223990
Sold Date 04/05/24
Style Traditional
Bedrooms 4
Full Baths 3
Half Baths 1
HOA Fees $80/ann
HOA Y/N 1
Year Built 1986
Annual Tax Amount $9,828
Tax Year 2023
Lot Size 0.287 Acres
Acres 0.2868
Property Description
Large ~12,500 SF corner lot, 4 bed, 3.5 bath, zoned to award winning Pattison Elementary! Home has been recently painted! Solid Bella hardwoods throughout living areas/bedrooms. Primary bedroom has lots of natural light with a bonus bay window. Primary bathroom has tastefully been upgraded to include a corner jetted tub, walk-in shower/rain shower, walk-in closet and granite countertops. Upstairs bathrooms include granite countertops. One bedroom has an en-suite bathroom and the 3rd and 4th bedrooms have separate vanity areas. 4th bedroom upstairs has a BONUS additional storage space buildout behind the closet (not in SF)! The garage has a bonus large space on the backside that could be used as a flex space/finished out to be an office or made into a pool house. Lots of possibilities with a LARGE yard and large covered patio. Green trails is zoned to A+ schools & minutes from I-10. Enjoy many amenities, including walking trails, tennis courts, pocket parks and community swimming pools.
Location
State TX
County Harris
Area Katy - Southeast
Rooms
Bedroom Description En-Suite Bath,Primary Bed - 1st Floor,Walk-In Closet
Other Rooms Breakfast Room, Family Room, Formal Dining, Formal Living, Living Area - 1st Floor, Utility Room in House
Master Bathroom Half Bath, Primary Bath: Jetted Tub, Primary Bath: Separate Shower, Two Primary Baths, Vanity Area
Kitchen Island w/ Cooktop, Kitchen open to Family Room, Pantry, Walk-in Pantry
Interior
Interior Features 2 Staircases, Alarm System - Owned, Crown Molding, Dry Bar, Formal Entry/Foyer, High Ceiling, Window Coverings
Heating Central Gas
Cooling Central Electric
Flooring Stone, Tile, Wood
Fireplaces Number 2
Fireplaces Type Gas Connections
Exterior
Parking Features Detached Garage, Oversized Garage
Garage Spaces 2.0
Roof Type Composition
Street Surface Concrete
Private Pool No
Building
Lot Description Corner, Cul-De-Sac, Subdivision Lot
Story 2
Foundation Slab
Lot Size Range 1/4 Up to 1/2 Acre
Sewer Public Sewer
Water Water District
Structure Type Brick,Cement Board
New Construction No
Schools
Elementary Schools Pattison Elementary School
Middle Schools Mcmeans Junior High School
High Schools Taylor High School (Katy)
School District 30 - Katy
Others
Senior Community No
Restrictions Deed Restrictions
Tax ID 115-542-001-0012
Energy Description Ceiling Fans
Acceptable Financing Cash Sale, Conventional, FHA, VA
Tax Rate 2.1247
Disclosures Sellers Disclosure
Listing Terms Cash Sale, Conventional, FHA, VA
Financing Cash Sale,Conventional,FHA,VA
Special Listing Condition Sellers Disclosure
Read Less Info
Want to know what your home might be worth? Contact us for a FREE valuation!

Our team is ready to help you sell your home for the highest possible price ASAP

Bought with JLA Realty
Get More Information




