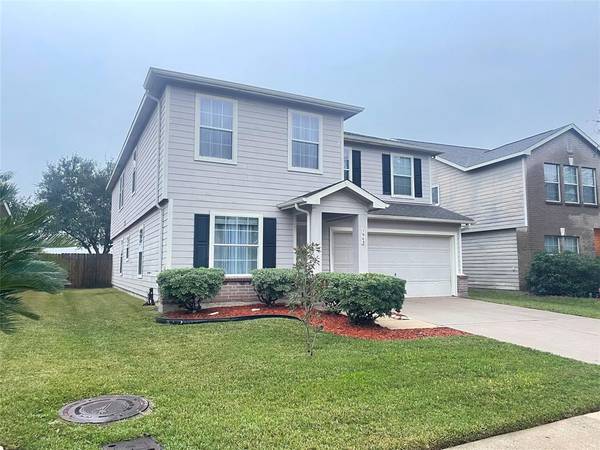For more information regarding the value of a property, please contact us for a free consultation.
Key Details
Property Type Single Family Home
Listing Status Sold
Purchase Type For Sale
Square Footage 3,069 sqft
Price per Sqft $97
Subdivision Parkway Trails
MLS Listing ID 43216805
Sold Date 04/12/24
Style Traditional
Bedrooms 5
Full Baths 3
Half Baths 1
HOA Fees $62/ann
HOA Y/N 1
Year Built 2007
Annual Tax Amount $6,922
Tax Year 2022
Lot Size 5,182 Sqft
Acres 0.119
Property Description
A MUST SEE, IF YOU ARE LOOKING FOR A HOUSE AT OVER 3,000 LIVABLE SQUARE FT, BIG ENOUGH FOR ALL YOUR FAMILY NEEDS, WITH 5/3.5 BATHROOMS, 2 CAR GARAGE W/ INSULATED GARAGE DOOR. WHEN YOU WALK IN YOU WILL ENCOUNTER THE CLEANINGNESS OF THIS HOME, LAMINATE FLOORING ON 1ST FLOOR, YENERGY SAVING HOME W/DOUBLE PANE WINDOWS, FRONT LIVING-DINING AREA W/LIGHT OVERHEAD READY. KITCHEN LOCATED IN THE CENTER AREA, INCLUDES ALL APPLIANCES W/ NEW REFRIGERATOR, WASHER & DRYER, WINDOW OVER KITCHEN SINK, TEAL COLOR CABINETS, CORNER LARGE PANTRY, BACK FAMILY DEN INCLUDES AREA FOR BREAKFAST TABLE, EXIT TO BACK DOOR & MORE. NO NEIGHBORS IN THE BACK SIDE. 1/2 BATH EASY ACCESS F/ KITCHEN FOR YOUR VISITS & ENTERTAINMENT EVENTS, ONE OF THE 2 MASTER BEDROOMS IS LOCATED IN FIRST FLOOR W ONSUITE BATH & BIG CLOSET SPACE, BACK FENCED IN, CENTRAL AC &HEATER. GAS STOVE, WATER HEATERS, & FURNACE. ANOTHER MASTER UPSTAIRS W/READING NOOK & ONSUITE BATHROOM, WALK IN CLOSET, HOUSE HAS IT ALL W/FUNCTIONAL SPACE AND AREAS.
Location
State TX
County Fort Bend
Area Missouri City Area
Rooms
Bedroom Description En-Suite Bath,Primary Bed - 1st Floor,Sitting Area,Split Plan,Walk-In Closet
Other Rooms 1 Living Area, Breakfast Room, Den, Family Room, Formal Dining, Formal Living, Gameroom Up, Home Office/Study, Kitchen/Dining Combo, Living/Dining Combo, Utility Room in House
Master Bathroom Half Bath, Hollywood Bath, Primary Bath: Double Sinks, Two Primary Baths
Den/Bedroom Plus 5
Kitchen Kitchen open to Family Room, Pantry
Interior
Interior Features Alarm System - Leased, Dryer Included, Fire/Smoke Alarm, Prewired for Alarm System, Refrigerator Included, Window Coverings
Heating Central Gas
Cooling Central Electric
Flooring Carpet, Laminate, Tile
Exterior
Exterior Feature Back Yard Fenced
Garage Attached Garage
Garage Spaces 2.0
Roof Type Composition
Street Surface Asphalt
Private Pool No
Building
Lot Description Subdivision Lot
Faces North
Story 2
Foundation Slab
Lot Size Range 0 Up To 1/4 Acre
Water Water District
Structure Type Brick,Cement Board
New Construction No
Schools
Elementary Schools E A Jones Elementary School
Middle Schools Missouri City Middle School
High Schools Marshall High School (Fort Bend)
School District 19 - Fort Bend
Others
HOA Fee Include Grounds,Recreational Facilities
Senior Community No
Restrictions Deed Restrictions
Tax ID 5742-01-002-0040-907
Ownership Full Ownership
Energy Description Ceiling Fans,High-Efficiency HVAC,Insulated Doors,Insulated/Low-E windows
Acceptable Financing Cash Sale, Conventional, FHA, VA
Tax Rate 3.56
Disclosures Sellers Disclosure
Listing Terms Cash Sale, Conventional, FHA, VA
Financing Cash Sale,Conventional,FHA,VA
Special Listing Condition Sellers Disclosure
Read Less Info
Want to know what your home might be worth? Contact us for a FREE valuation!

Our team is ready to help you sell your home for the highest possible price ASAP

Bought with Keller Williams Realty Professionals
Get More Information




